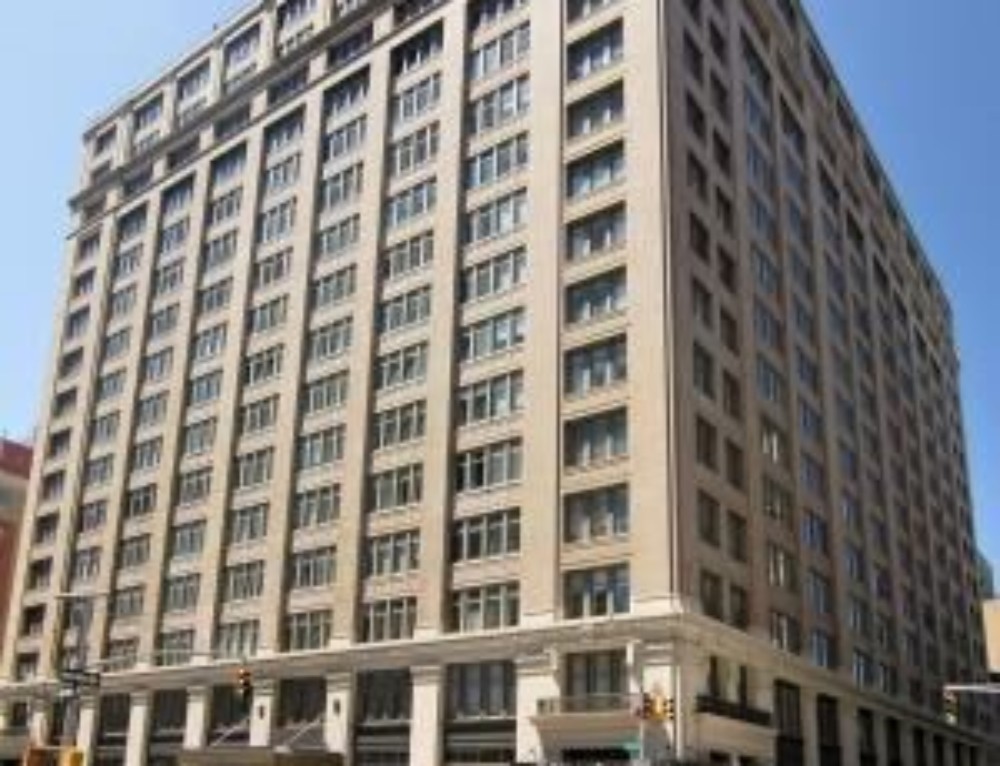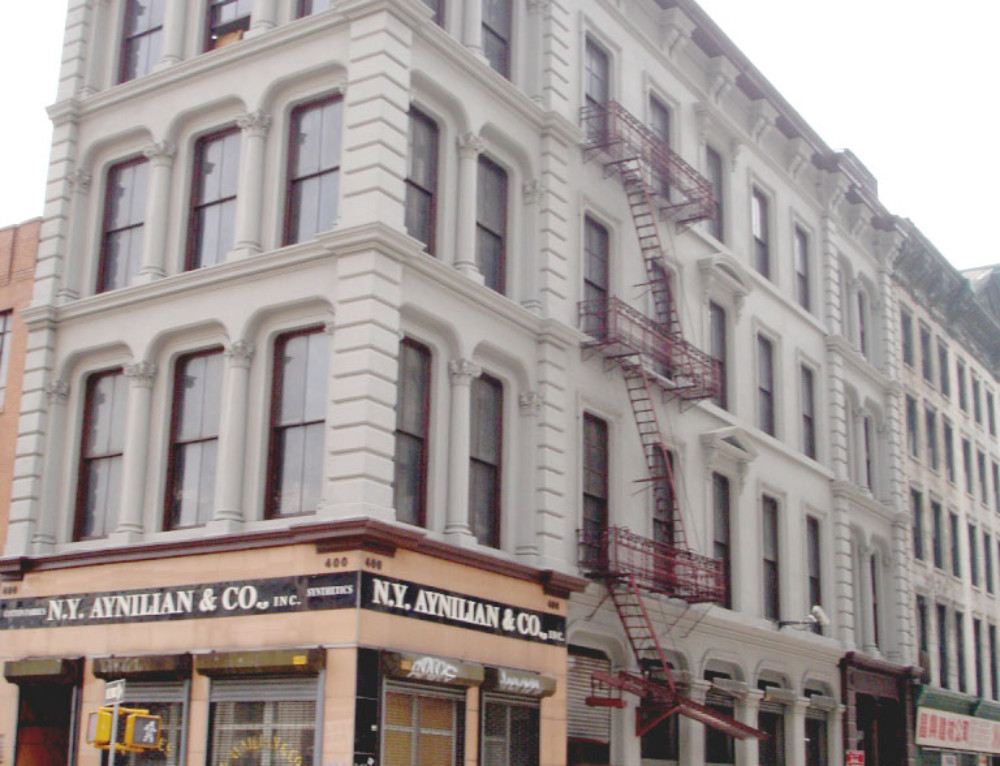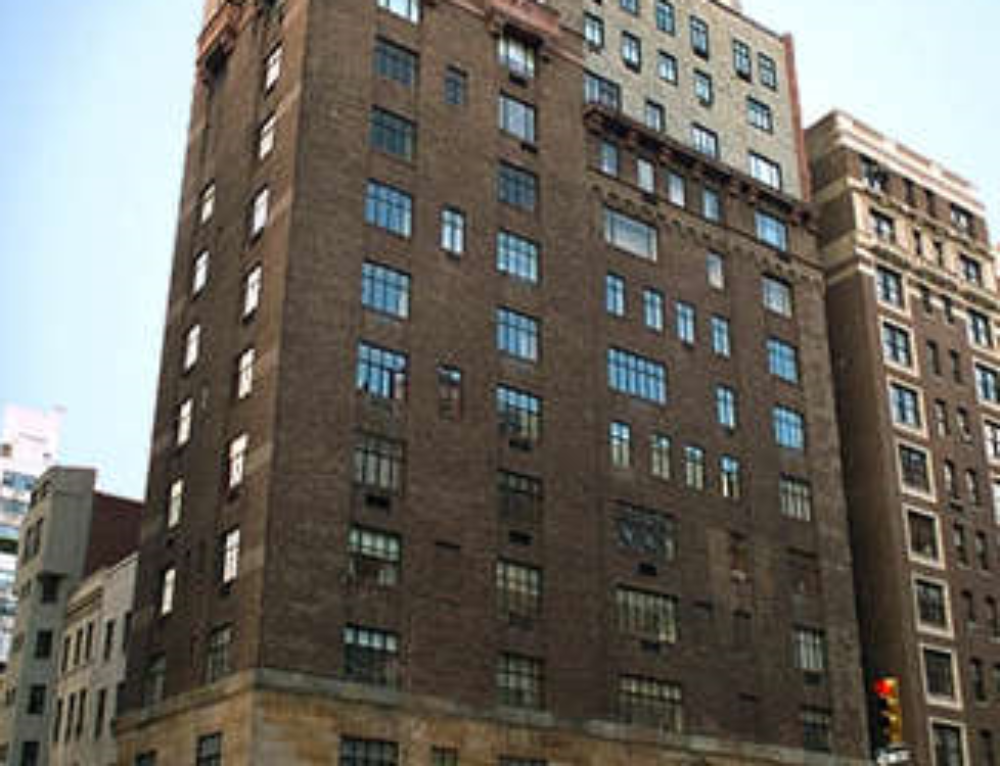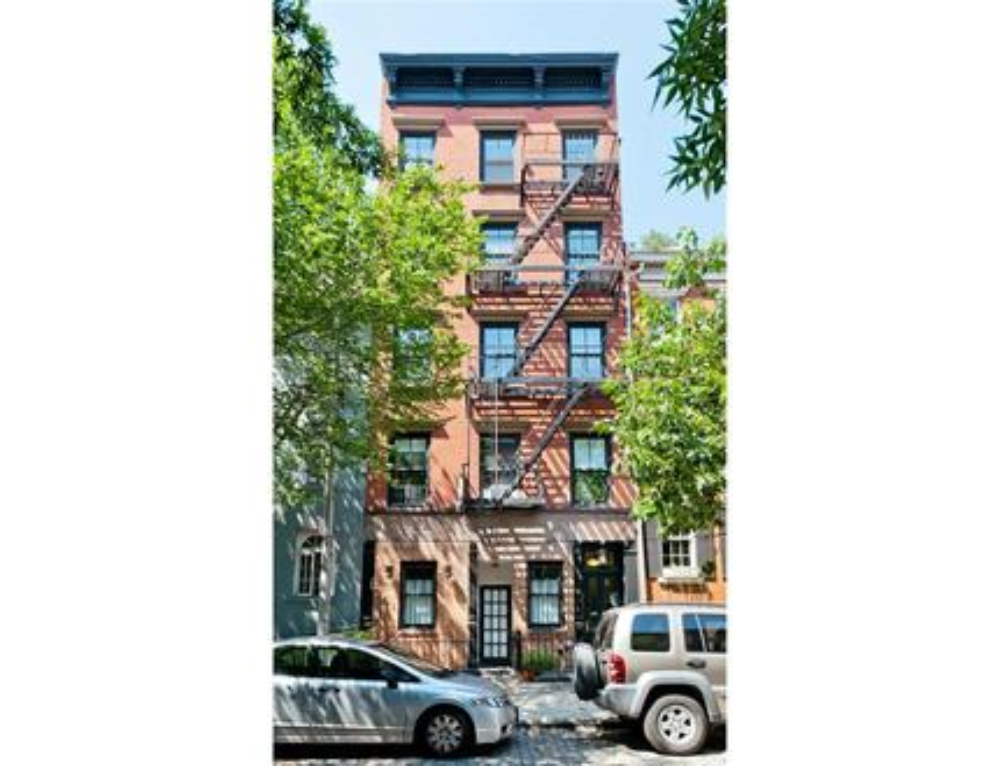Project Description
Zenesis House a/k/a Parikh Residence (Bergen County, NJ)
Project blog: https://zenesishouse.wordpress.com/
Expansion and rebuild of a 1949 stick-built 3-bedroom, 3.5 bath home into a 4-bedroom, 4.5-bath net-positive-energy Passive House built out of non-toxic, salvaged, and recycled materials that can withstand 225+ mph winds, produces more energy, clean water, and fresh food than its occupants use, qualifies as a nuclear fallout shelter, and built with craftsmanship and finish quality uncommon in a building of any scale. Designed and built by the Parikh family who has owned and lived in the home since 1980.
| Retrofit Overview The existing home, built of single-layer 2×4 timber in 1949, was dismantled and rebuilt to triple-layer 2×6 + 2×4 + 2x4s. Studs were staggered to minimize heat transfer from front to back & air gaps were designed between the 2nd and 3rd stud layers. Slipped between stud layers 2 & 3 are a layer of Poly-Iso/Vermiculite boards unbroken by framing. The original building’s footings and foundation were encased in four inches (4″) of Foamglas rigid insulation, and the cellar slab was removed and replaced over 4″ of Foamglas and 4″ of Poly-Iso rigid boards. Stud layers were filled with dense-pack cellulose, while Vapor-smart Intello paper taped with vapor-smart tape provided the final airtight barrier to the inside before placement of finish gypsum board. Interior floor-to-floor heights are 12′, wet areas are isolated by a Schuler waterproofing membrane, and all floors are served by 2-pipe radiant heat and cooling. |
| Extension Overview In constructing a secondary mass along the Southern elevation, our primary goal was to create a net-zero-energy building that unified the existing home with a new-construction extension. In doing so, materials were procured based a strict adherence to a cradle-to-cradle, VOC-free, and carbon neutral standard.Foundation, footing, and slab-on-grade extension are separated by 8″ Foamglas rigid insulation from the surrounding soil. Walls were built using Durisol-brand cradle-to-cradle ICFs made of recycled wood chips, slag cement, and lined with Roxul mineral fiber insulation. |
| Heating and Cooling Supply Raj Parikh and the firm designed and successfully implemented multiple overlapping systems custom-tailored to operate at maximum efficiency no matter what the condition. Today, it decides between fan energy, pump energy, geothermal heat pumps running forwards (for heating) and in reverse (for cooling), solar-thermal heated air and water, while occupants enjoy in-floor radiant heating, radiant cooling, and multi-zone climate control year-round. Borrowing from ancient civilizations that successfully harness the Sun, the Earth, and natural processes of evaporation, this building – as we believe all should- taps into its surrounding environment to source free renewable energy to meet heating, cooling, domestic hot water demand, and snow/icemelt demand throughout. In a climate we’ve seen get as cold as -30 in the Winter, and as warm as 115 in the Summer (with high humidity) no single method of climate control can maintain year-round peak efficiency. Accordingly and as a hybrid automobile uses one, the other, or both motors depending on circumstance for maximum efficiency without driver intervention, we designed and programmed an elegant control system that automates the entire process based on numerous sensors and APIs. The system is digitally encrypted for security, and controlled either by wall-mounted panels or via smartphone or tablet. The home maintains a year-round indoor temperature of 68-70 degrees F, relative humidity below 40%, and CO2 PPM below 550. |
| Indoor Heat and Cooling Distribution
Radiation: Indoor thermal mass stays cool throughout the day year-round. Heat: Low-temp radiant in-floor embedded within 302 tons of concrete. Cooling: Radiant chilled ceilings in parts of the home benefit from geothermal-produced chilled water. Convection: Solar-and ground-heated air enters the Energy Recovery ventilation system. Solar heat is off in Summer, and system transitions to ground-cooling. To minimize fan energy use, geothermal-tempered water is brought to in-room fan coil units and maintain indoor dewpoint and humidity levels. Conduction: Steel structure within thermal envelope and throughout home ensures even temperature.Convection: To minimize fan energy use, chilled water is brought to in-room fan coil units for primary air conditioning supply.Evaporation: A high-efficiency ductless mini-split system runs during times when moderate cooling and heating loads are present (when energy use is at peak efficiency). IEQ / Ventilation Indoor air quality is at least 5x more pure than a surgical facility featuring 24/7 fresh air intake & stale air extract and kitchen exhaust with thermal recovery and MERV-13 filtration, indoor plantings, and zero VOCs whatsoever inside the home. |
| Structure Design priorities for this structure were: Thermal-Bridge-Free Load Transference: In accordance with the Passive House method, absolutely zero conduction of thermal energy occurs between building structure and earth or outside air. |
| Gardening Design priorities for outdoor and indoor plantings:Outdoors: Drought-tolerant, native vegetation fed by micro-irrigation system which receives water from purified rainwater and snowmelt that falls on both permeable and impermeable areas of the property. Landscape master plan was designed in conjunction with ECL Landscape design.Indoors: The hydroponic indoor 3-story plant wall system designed by our firm and being planted in partnership with Farm One (www.farm.one) serves multiple functions:- Provide year-round edible produce and herbs for the Parikh family – Purify indoor air – Humidify the home in winter – Participate in a water-cycle that allows us to simultaneously control indoor dewpoint and humidity levels in summer while flooding the NFT (nutrient film trays) and DWC (deepwater culture) plant beds. Supply water is from purified rainwater & snowmelt collected on site. |
| Reference Raj Parikh, Owner |

Overlay of salvaged, together with new-construction extension.

Renewable materials chosen include lime-based stucco and façade-grade cork. Roof drains all flow into a rainwater catchment system used for irrigation.
Electric vehicle charged by excess power from 7.5 KW solar PV array.

South and West facades are white to reflect heat while balanced with high heat-gain Passive House windows, while North and East facades are black and shaded by deciduous trees in Summer, and receive direct sunlight in Winter months.

Drilling a minimal (300’) geothermal well

Raj’s solar-thermal and geothermal hybrid system produce enough heat for home conditioning, domestic hot water, and also to melt snow and ice off his driveway and walkways.

Be the change.

Combined strength of salvaged lumber and 72 pcs of structural steel

ICF’s made of recycled steel rebar, mineral wool, and reused wood

Outdoor landscape is really worth visiting in the Spring & Summer





