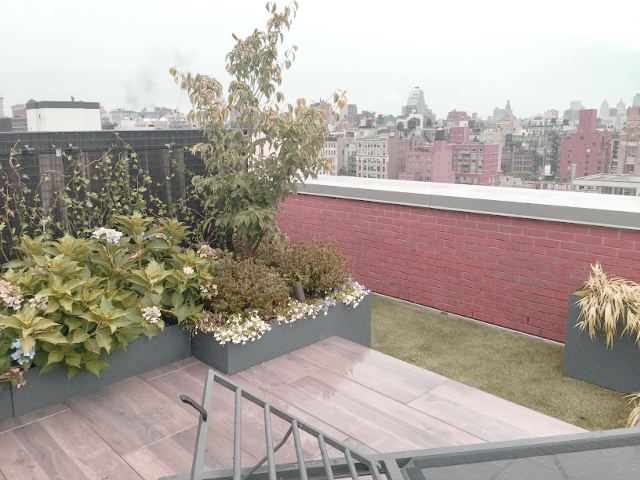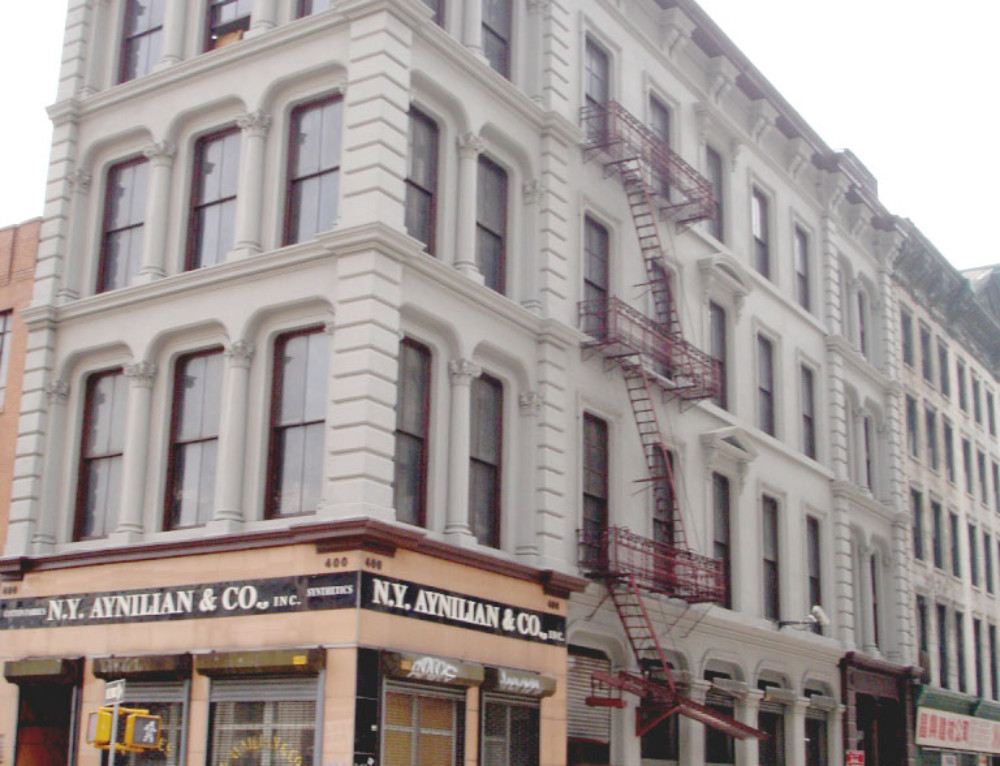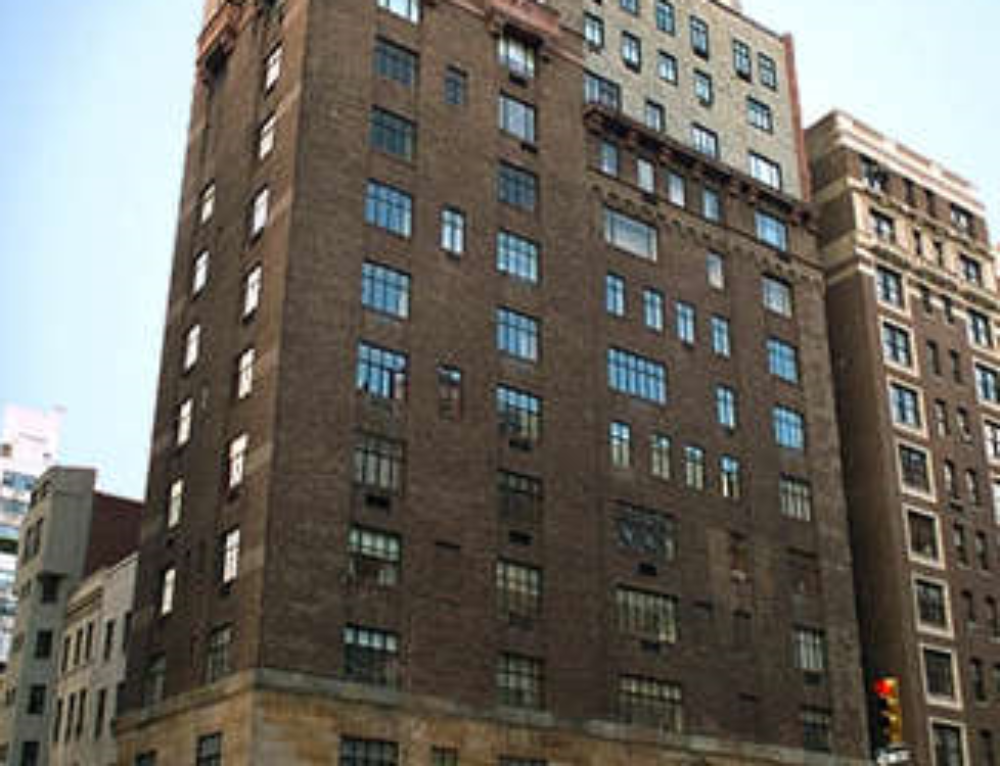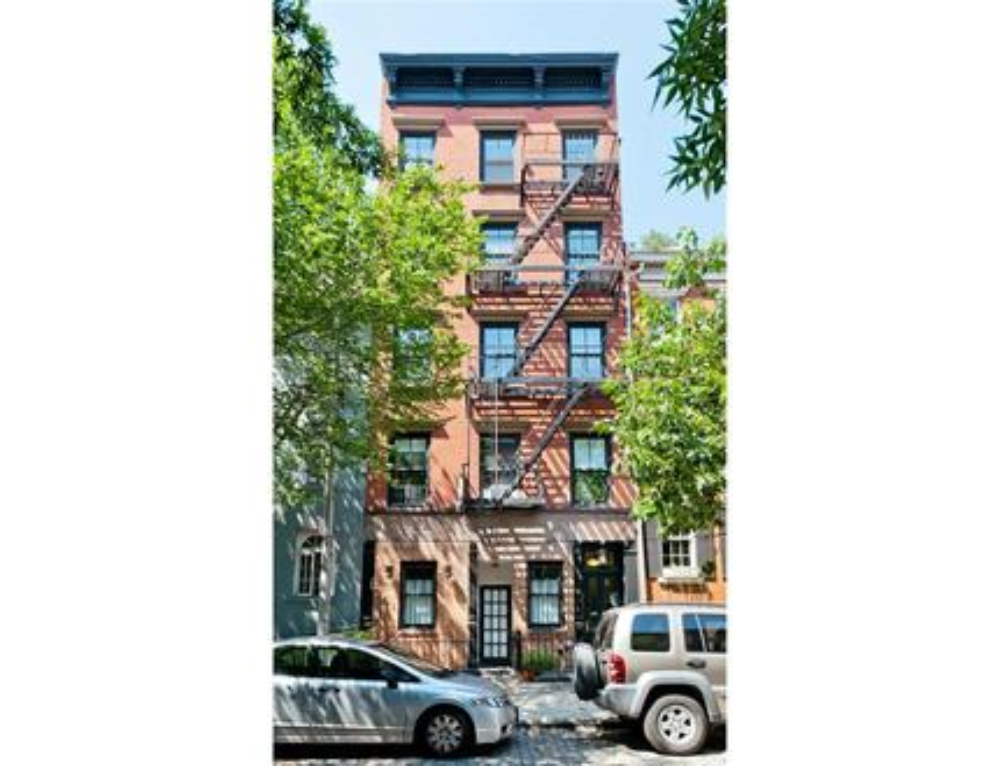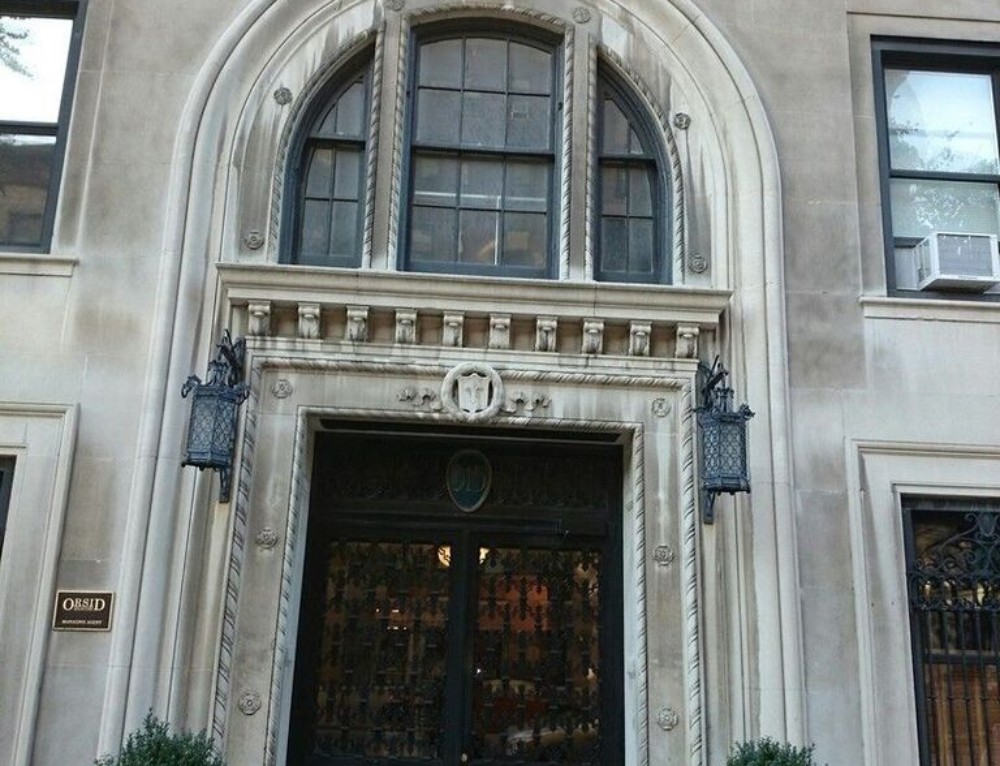Project Description
Penthouse Roofdeck – 252 7th Ave (Chelsea)
Brought to life a multi-use layout designed by landscape designer. We evaluated, reinforced, and fully enabled a roof space to accommodate a private recreation and entertaining space with an outdoor kitchen and dining area.
| Client Profile Owner of a residential penthouse in the Chelsea Mercantile condo building. |
| Scope
Engineering: Structural Engineering Evaluation & Design, Plumbing Engineering, and Special Inspections for signoff. Architecture: Architectural design, Applicant of Record NYC Compliance: Code consulting, NYCDOB & Landmarks approval |
| Summary Brought to life a multi-use layout designed by landscape designer. Our scope was to evaluate, reinforce, and fully enable a roof space for private recreation and entertainment use with an outdoor kitchen and dining area. |
| Description The firm provided design and consulting services to enable a new, modern program.Our scope was to:
Keeping the roof opening the same, we designed a walkable skylight that is flush-mounted with a raised ipe deck. Our structural evaluation was accomplished with minimal invasiveness by creating microprobes and confirming the existing roof’s load-bearing capacity before getting started. The final roof area was terraced into a raised seating area, outdoor kitchen covered with a wind-sensing retractable awning, dining area, and pergola. |
| Landscape Architect ECL Landscape Design |
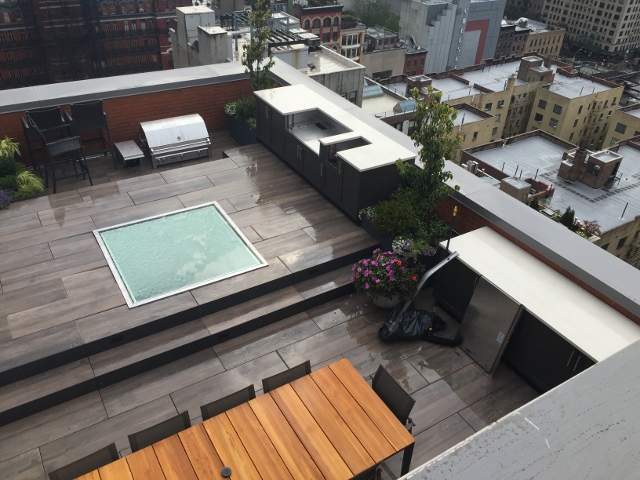
Resident roof deck with walkable skylight, outdoor kitchen, parapet and pavers
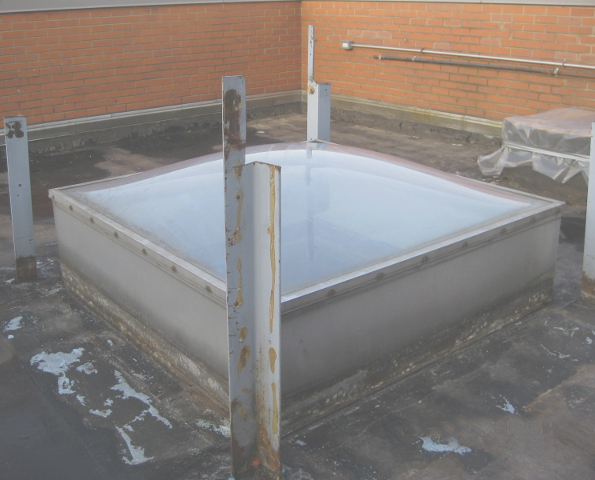
Former skylight
