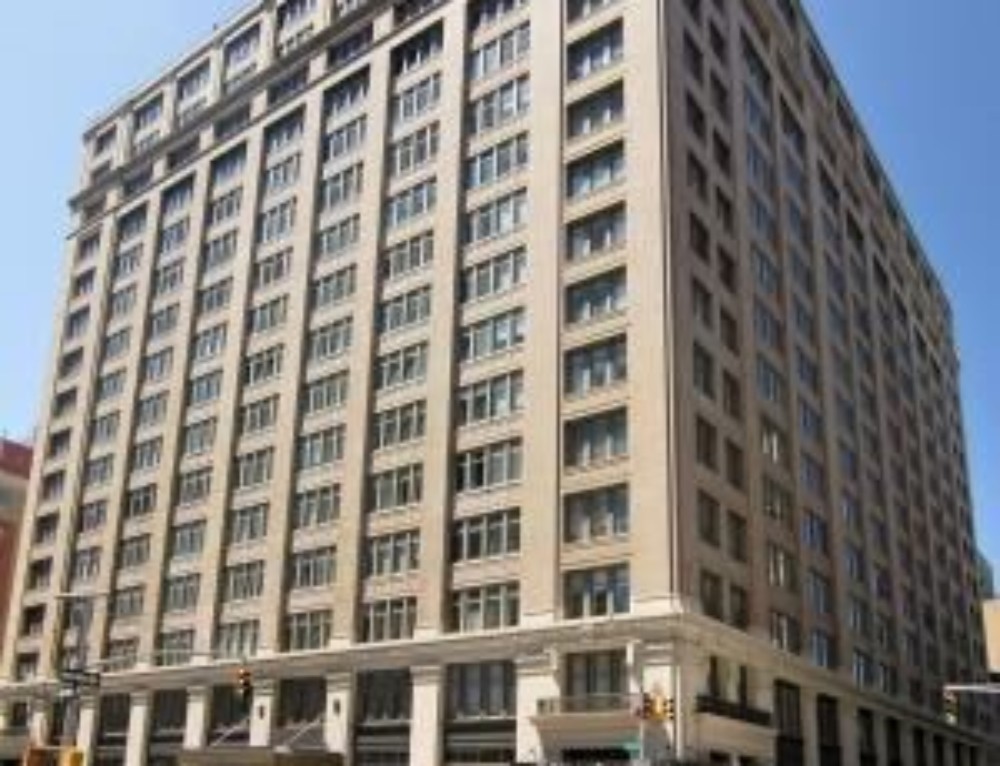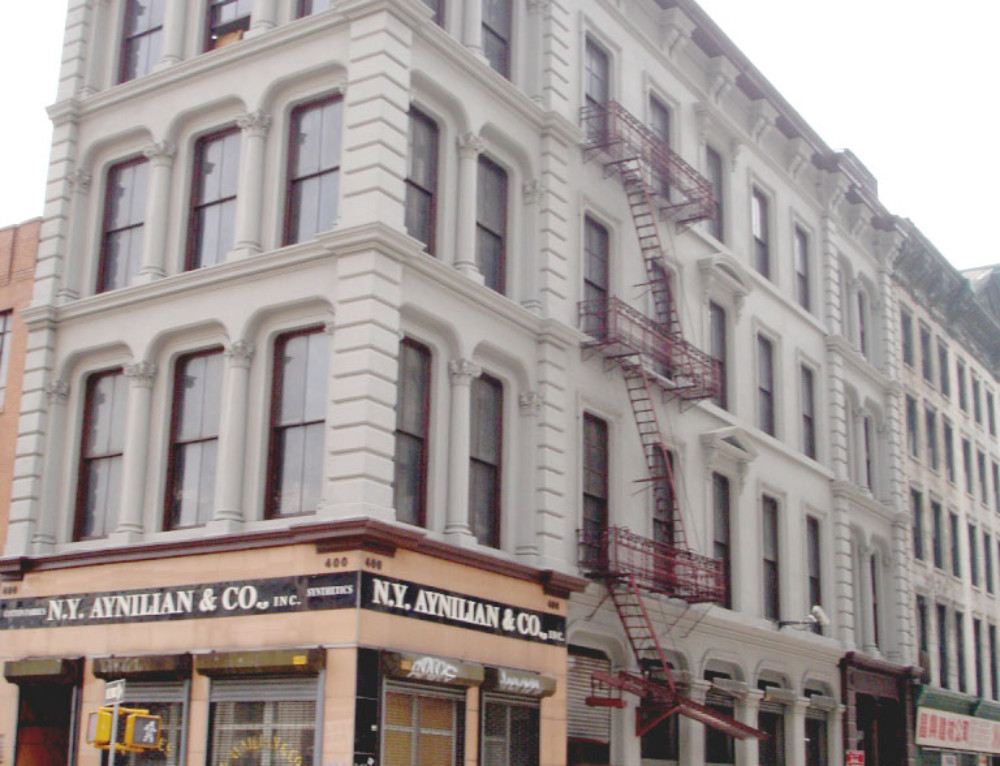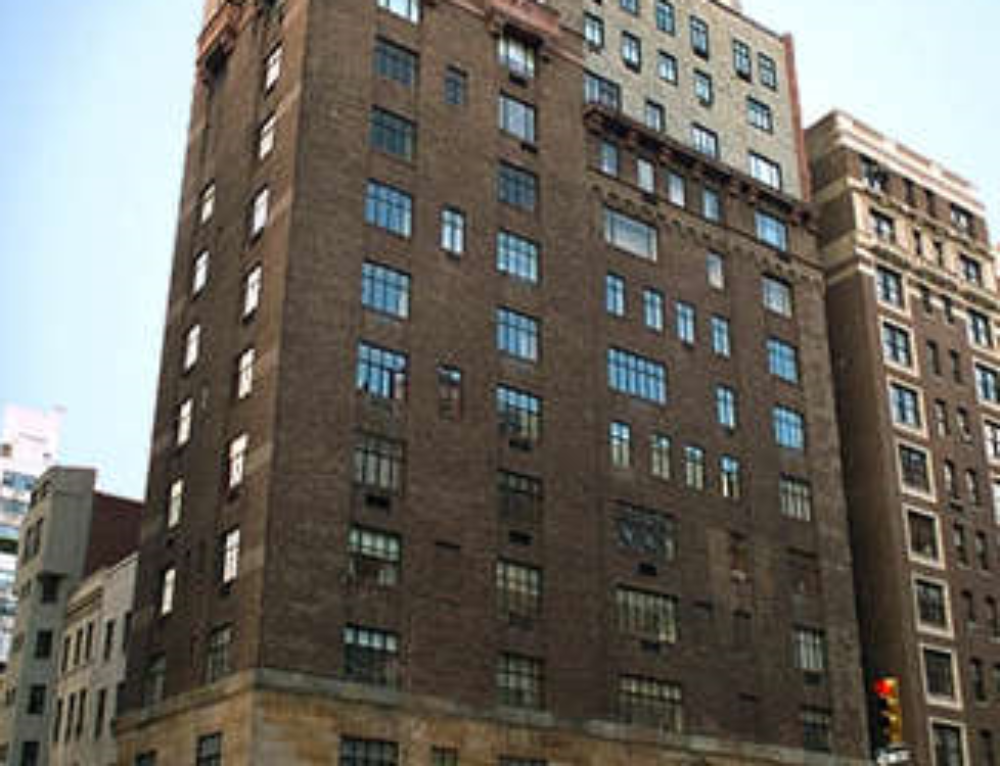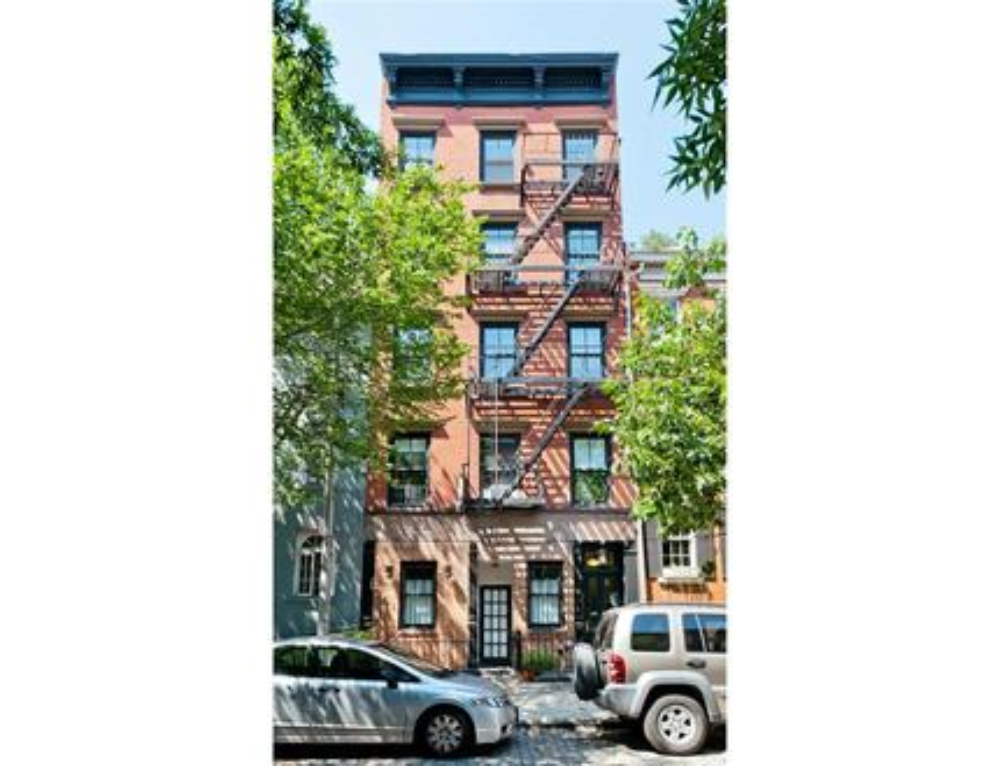Project Description
“The Park” Restaurant (Chelsea)
Converting an old taxi garage into an indoor-outdoor restaurant space mimicking a park-like setting.
| Client Profile Ambitious Restaurant owner and Entrepreneurs |
| Scope Architecture Applicant of Record MEP & Fire Protection Engineering Structural Engineering |
| Summary Converting an old taxi garage into an indoor-outdoor restaurant space mimicking a park-like setting. |
| Description Availing our client of maximum benefit from interpretation of NYC Zoning, Building, and Public Assembly codes, we enlarged an existing taxi garage to accommodate and elegantly designed indoor-outdoor, multi-level restaurant with cocktail spaces. Spaces include a main room with capacity of 150 persons and a 60’ long bar, a 4,000 square foot outdoor garden that can hold 325 standees or 150 seated dinner guests, an atrium, party room, and penthouse. Our firm integrated mechanical systems zoned to save energy based off space utilization and plumbing system to meet water & drainage of the newly built eating & drinking establishment. Much of the MEP system in fact was designed by re-using available existing equipment in place, as a cost-saving measure.Our structural engineering design accommodated a skylight, hot tub, and a retractable roof over parklike environment. Our firm custom-designed the retractable roof out of open bar joists and sailboat fabric so Owners could utilize the outdoor space during all four seasons. |
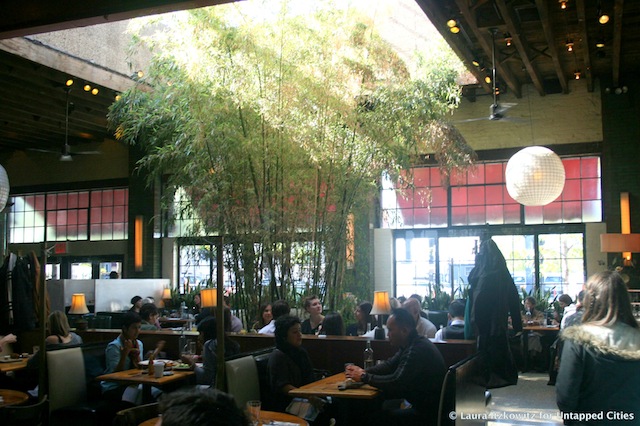
The Park Restaurant main dining room
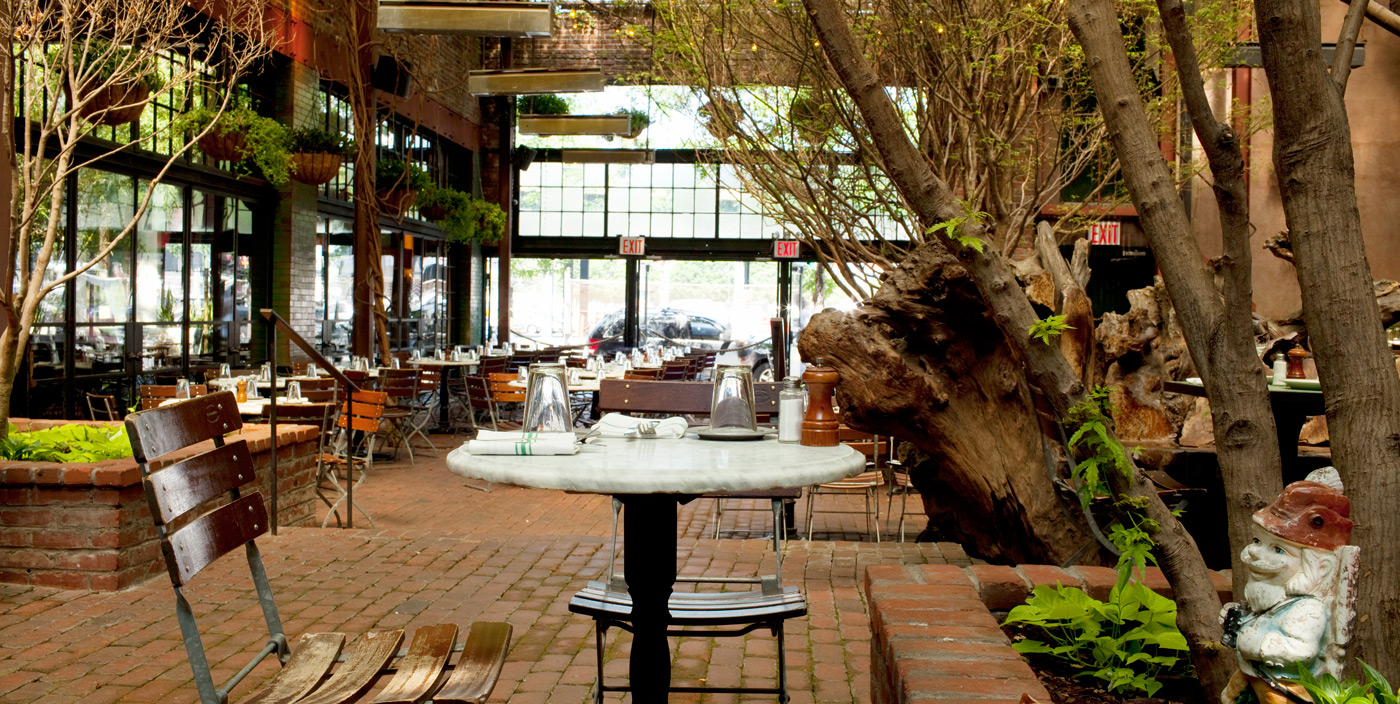
The Park Restaurant

