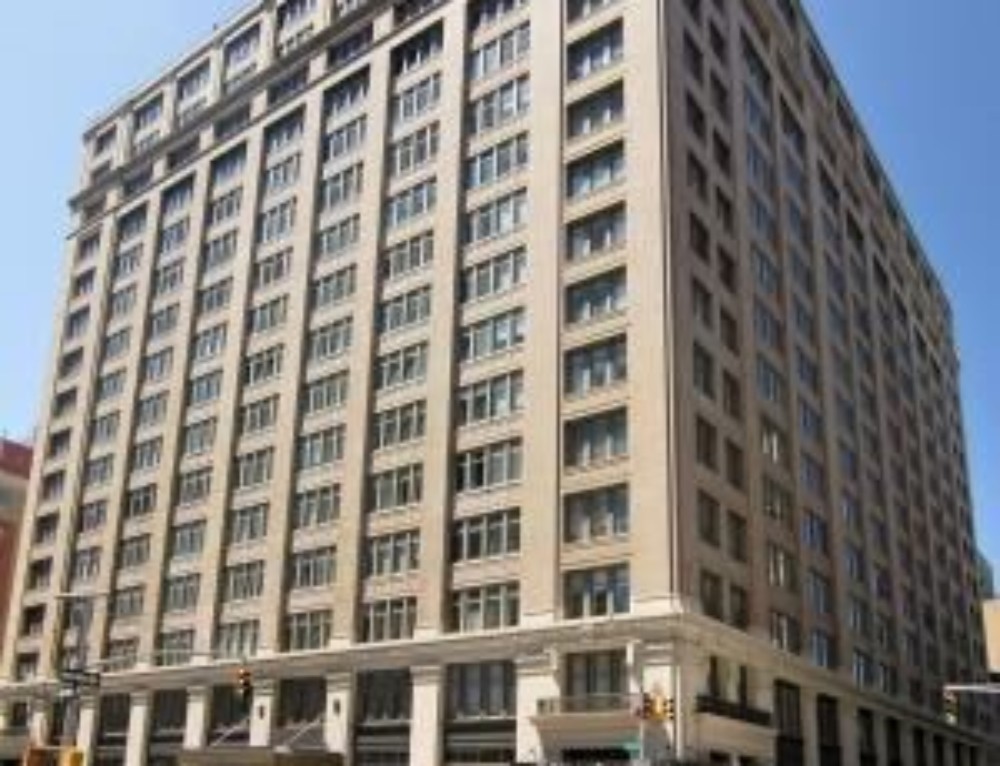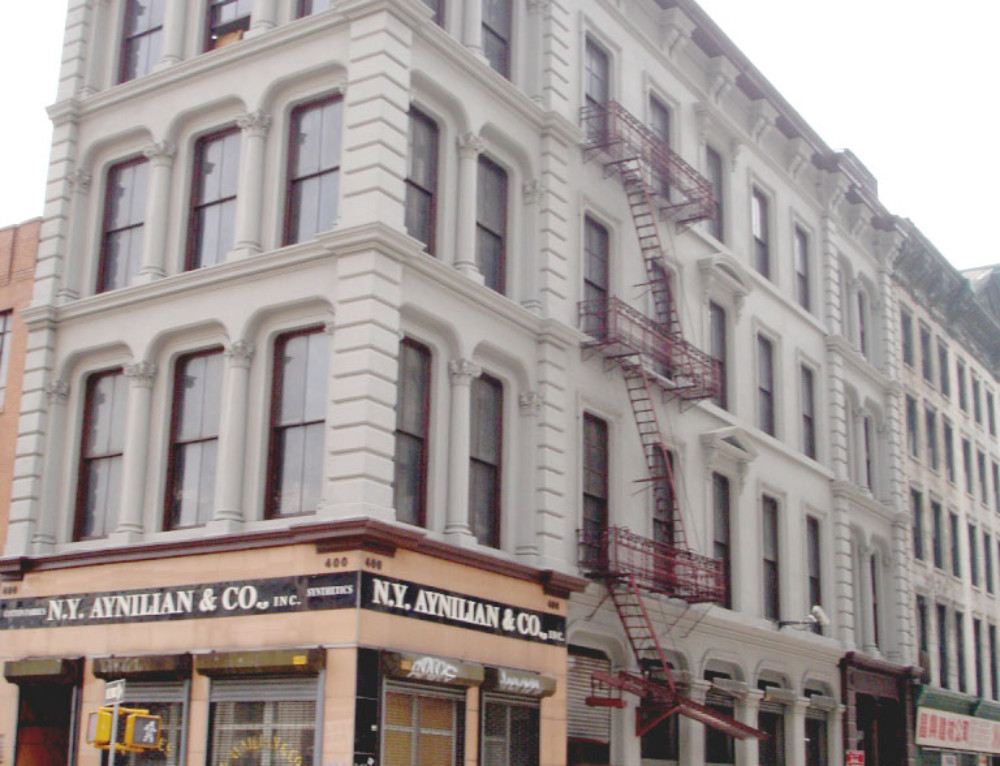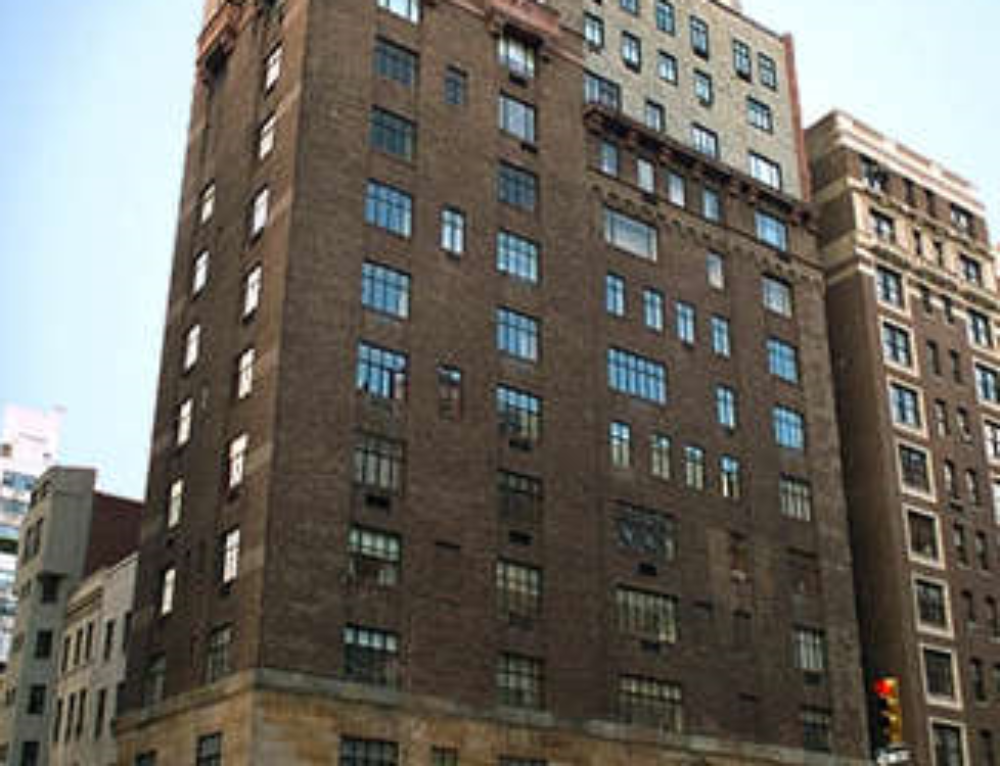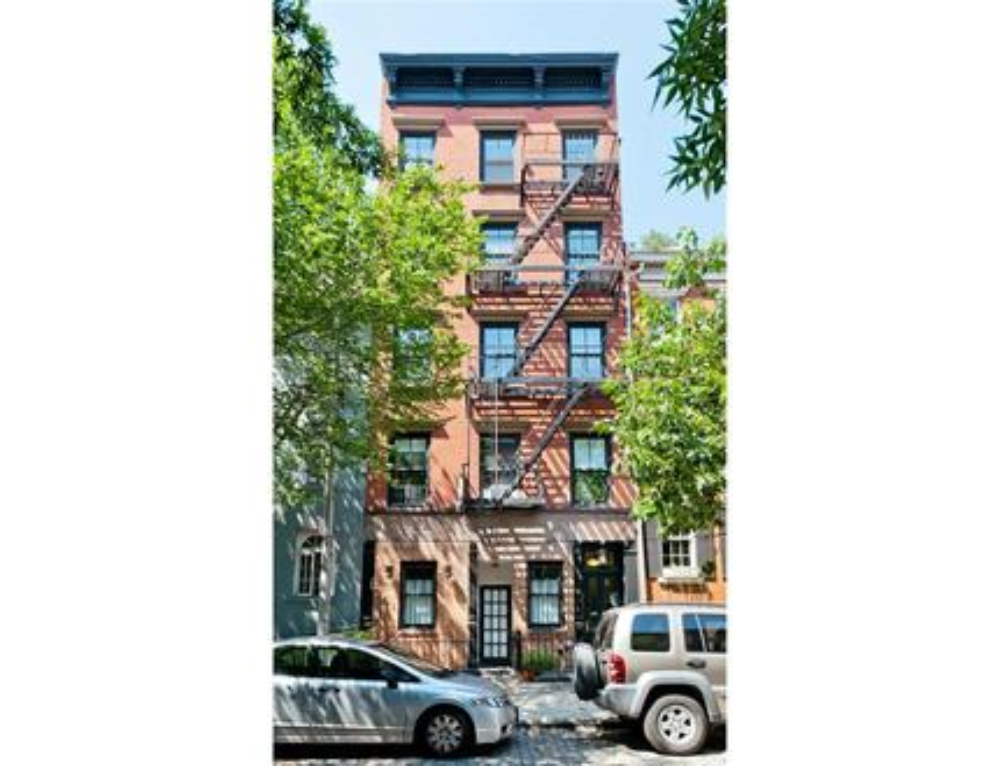Project Description
Penthouse Roofdeck – 27 North Moore St. (TriBeCa)
Created an ADA and Landmarks-compliant common roof recreation and entertainment area, with a playground for small children.
| Client Profile Luxury residential Board of Condominium Owners. |
| Scope
Engineering: Structural Engineering Evaluation & Design.Architecture: Architectural design, ADA Compliance. |
| Summary Created an ADA and Landmarks-compliant common roof recreation and entertainment area, with a playground for small children. |
| Description The firm provided Structural evaluation, ADA consulting, and Applicant of Record services to enable the creation of roof deck amenity space in this landmarked TriBeCa condo. Our scope was to:
The firm prepared mockups to show design intent incorporating both professional photography and renderings created in-house in order to obtain Community Board and Landmarks Requirements approval of a design that, despite typical objection, has many features visible from Tribeca streets. |
| Landscape Architect ECL Landscape Design |
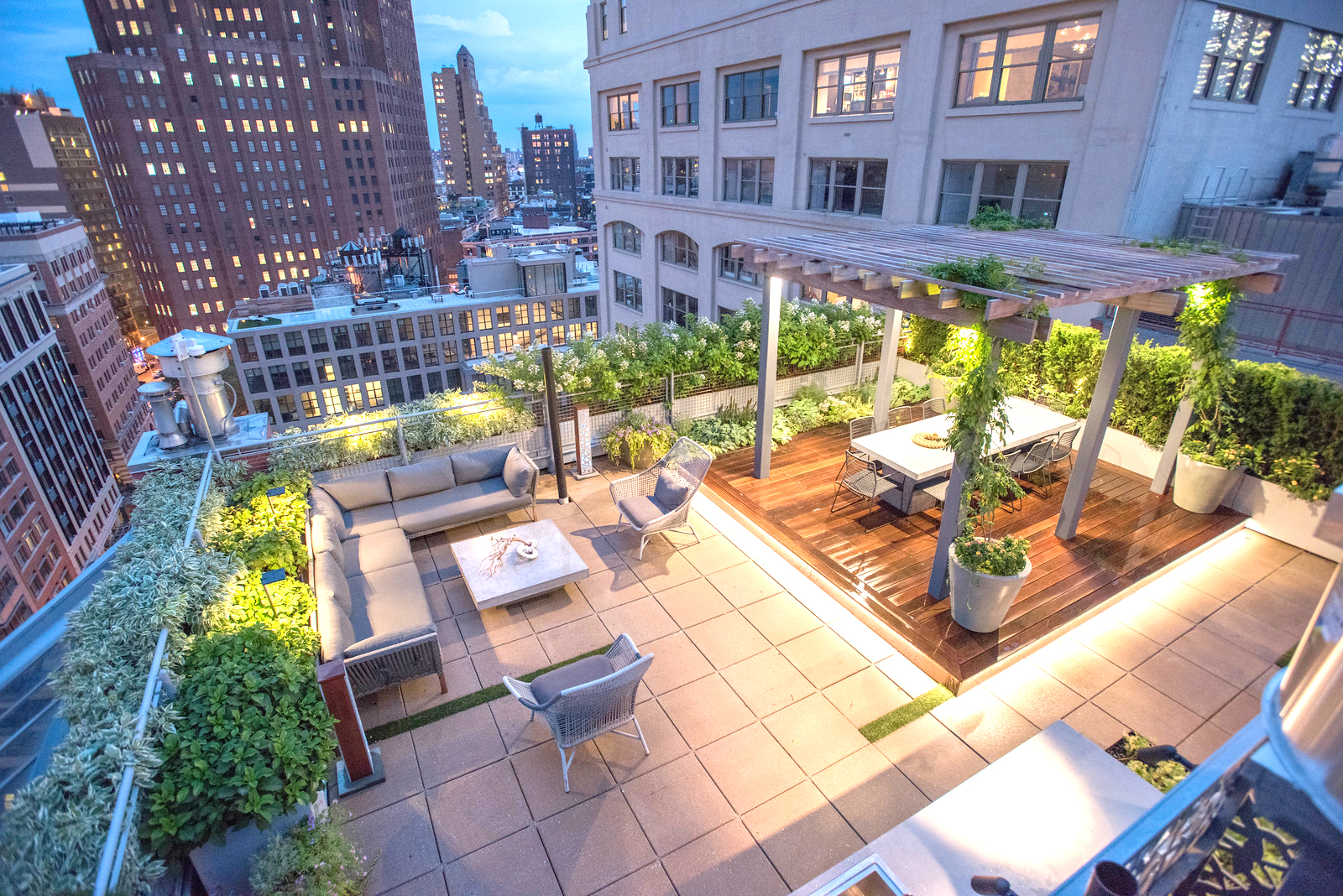
Resident Amentity space with pavers, 1 of 2 pergolas, synlawn, protective railing
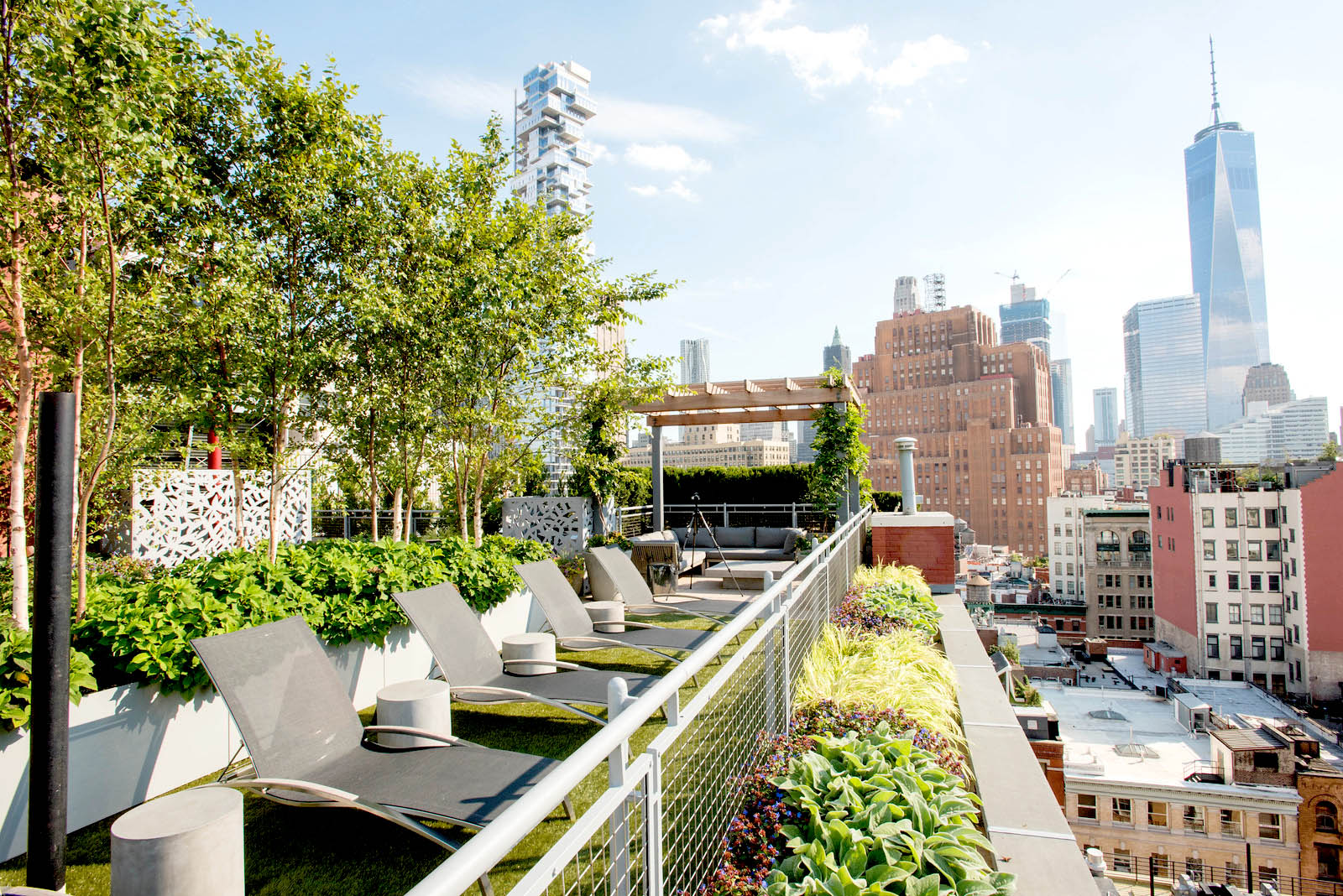
Resident Amenity space with marine grade fence, planters, daybeds, protective railing
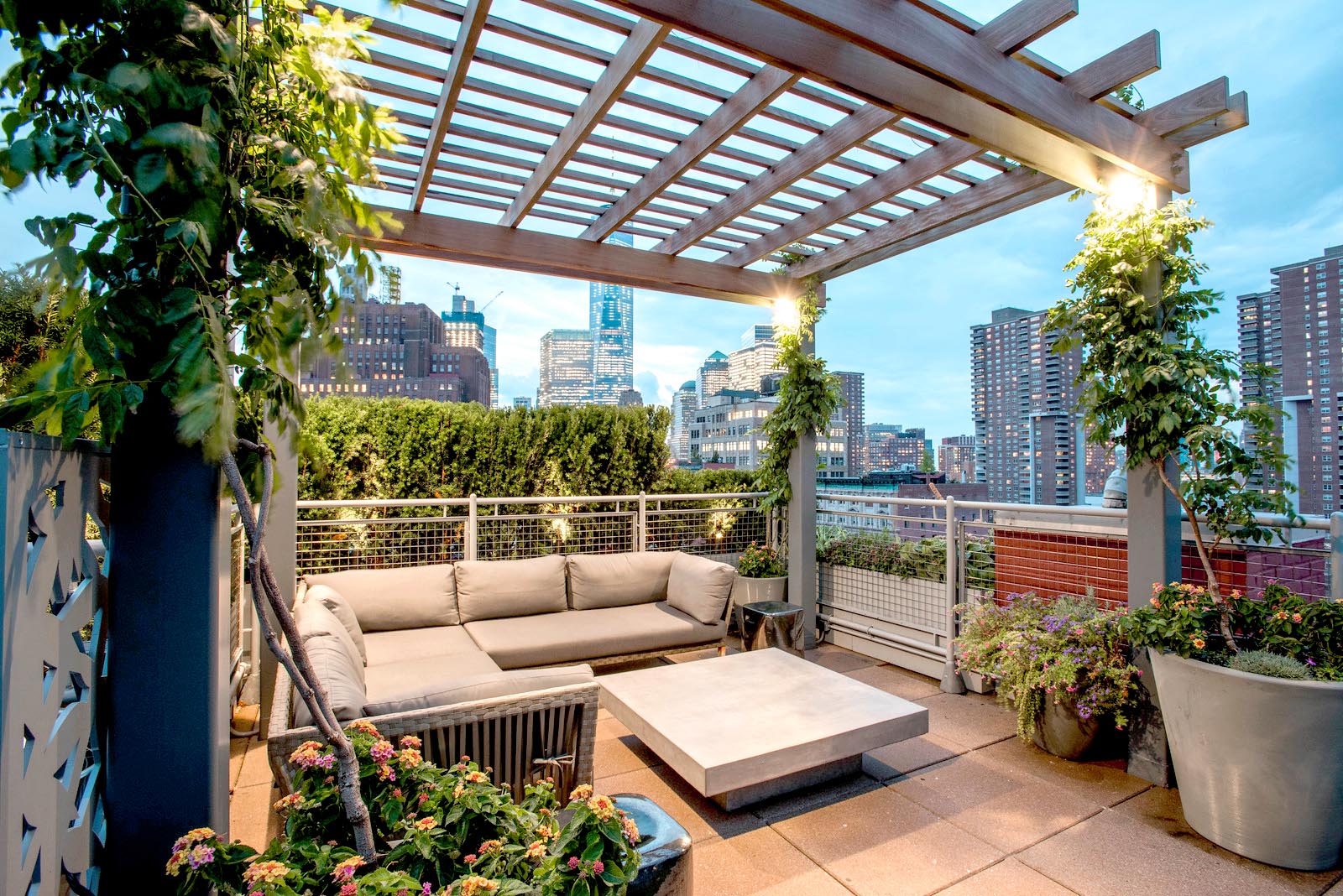
Reinforced roof structure and permissible pergola visible from TriBeCa street below

