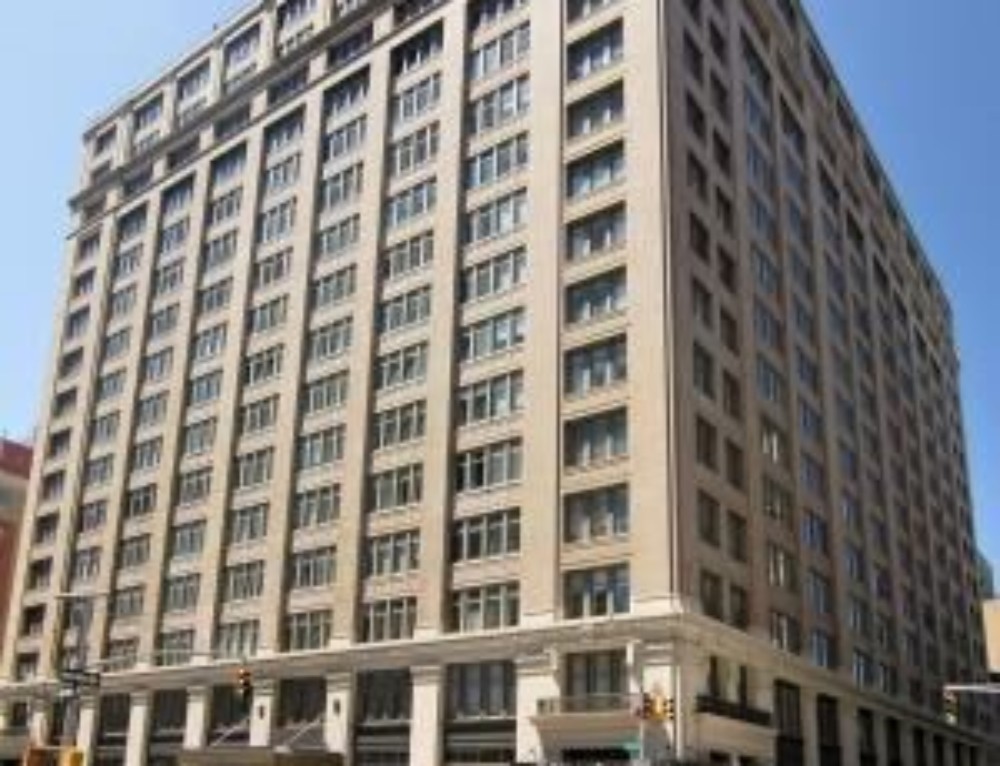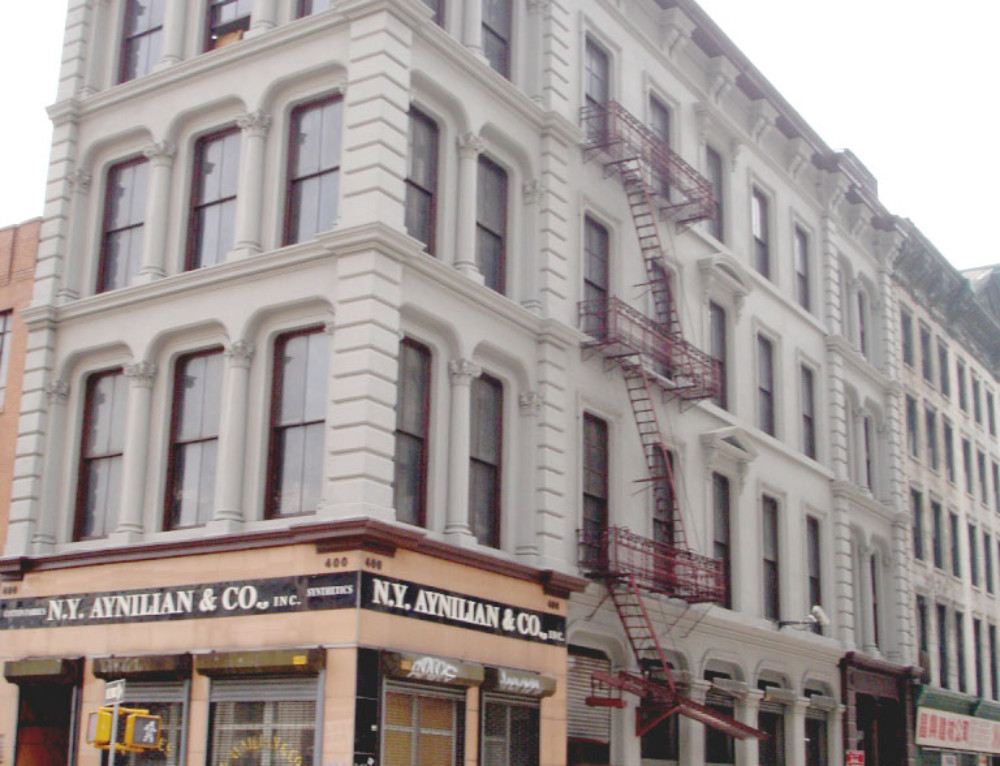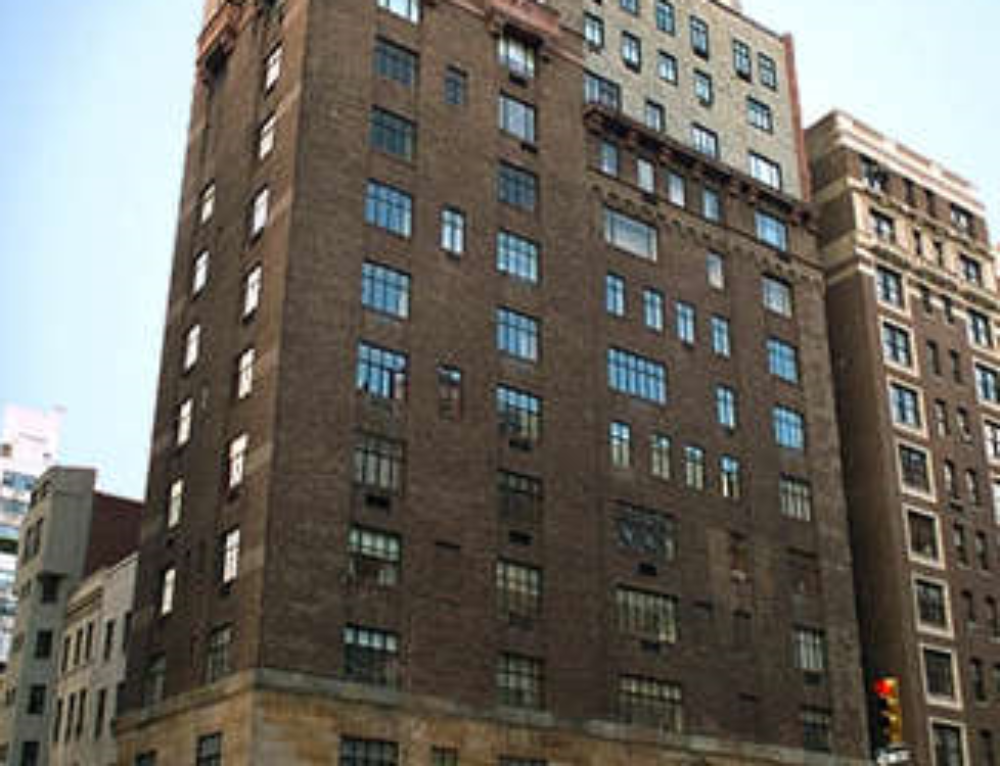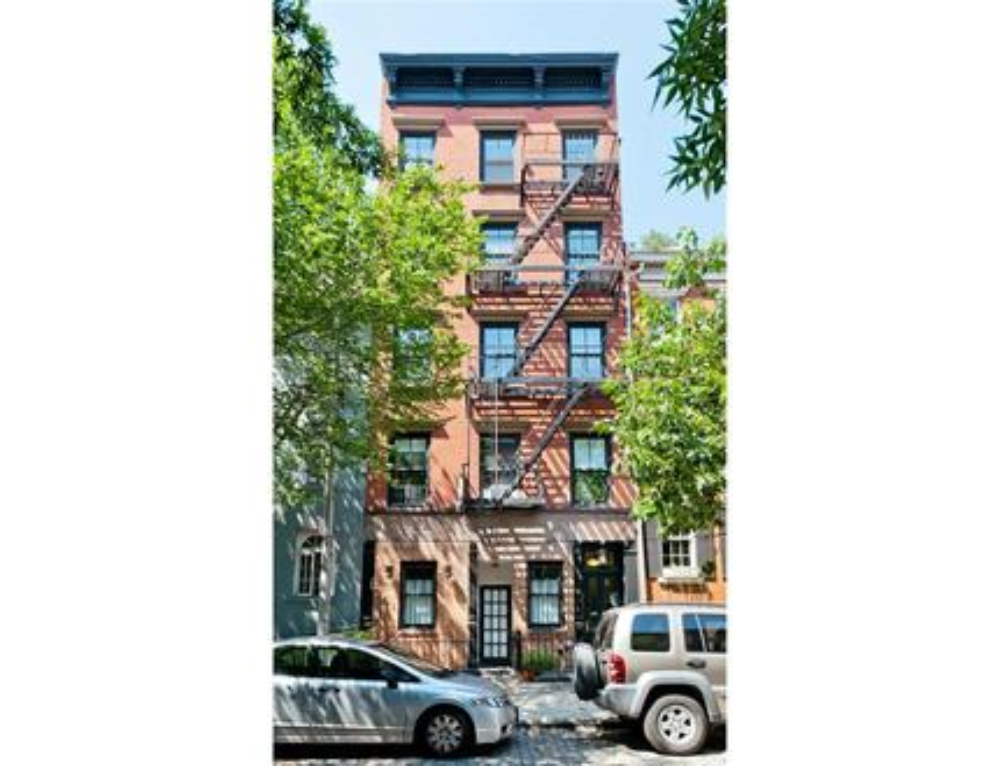Project Description
Multidisciplinary Engineering – 66 East 11th Street (NoHo)
Greatly advanced use of a spacious 3 level PH apartment for raising a family previously owned by A-list celebrity, and performed feasibility during contract to pave the way for title transfer.
| Client Profile Conversion of 8,000 sq. ft penthouse pied-a-terre into family home. |
| Scope Structural engineering to strengthen & diversify roof area usage, and MEP re-engineering to reduce solar heat gain, while greatly raising indoor natural light index. |
| Summary Greatly advanced use of a spacious 3 level PH apartment for raising a family previously owned by A-list celebrity, and performed feasibility during contract to pave the way for title transfer. |
| Description While our Client was under purchase contract and prior to closing, we provided Structural engineering evaluation of the existing roof frame and building structure, and then feasibility for constructing a new rooftop swimming pool- a contingency of his purchase contract. Post-closing, our structural engineers designed enhancements to the roof framing and the structural frame for a rooftop swimming pool integrating the modified bulkhead. In addition, we designed a solarium and modified the roof bulkhead to reduce solar heat gain, thus avoiding a costly upgrade of the air conditioning system. Instead, we modified the HVAC system in conjunction with a greatly modified interior program to increase comfort while integrating supply into a modernized |
| Architect Isaac-Rae Studio; Young Ambitious Architectural Firm |







