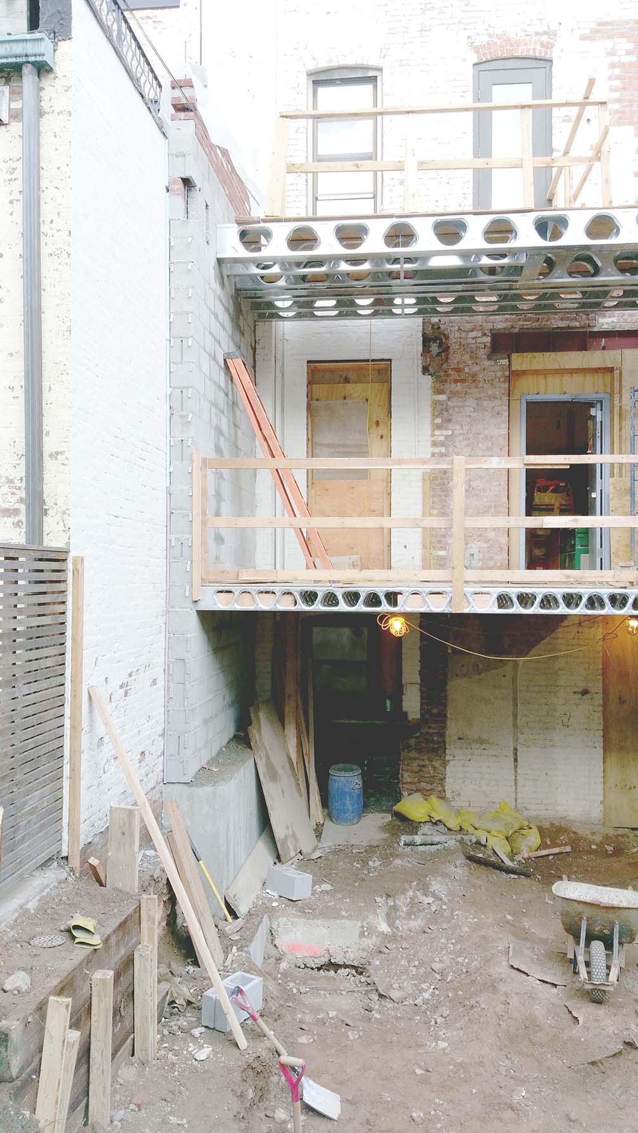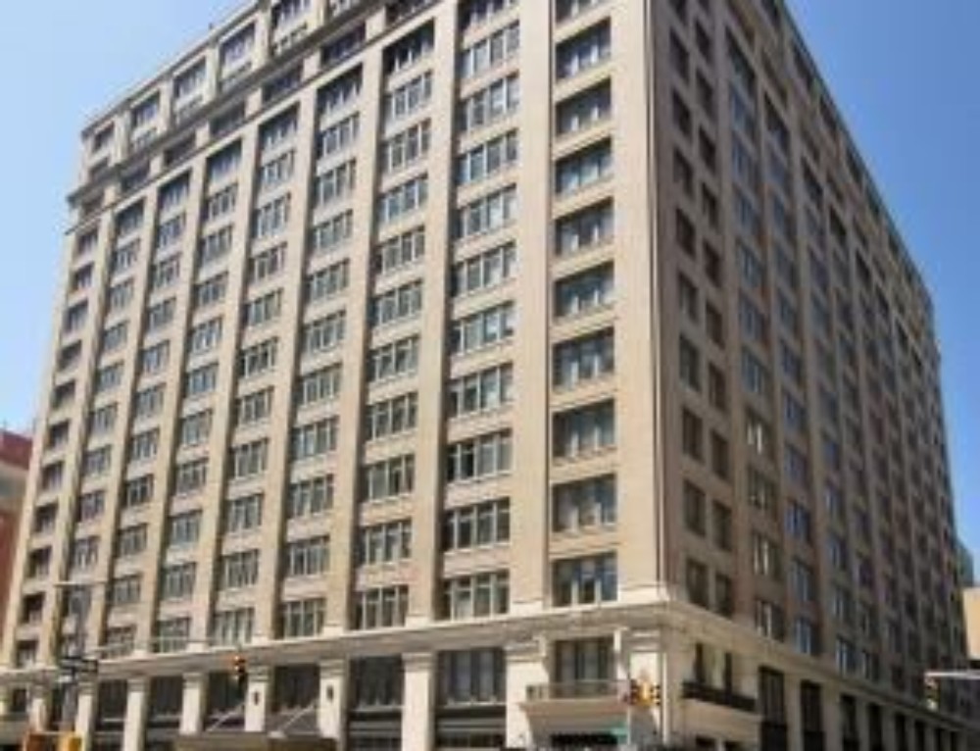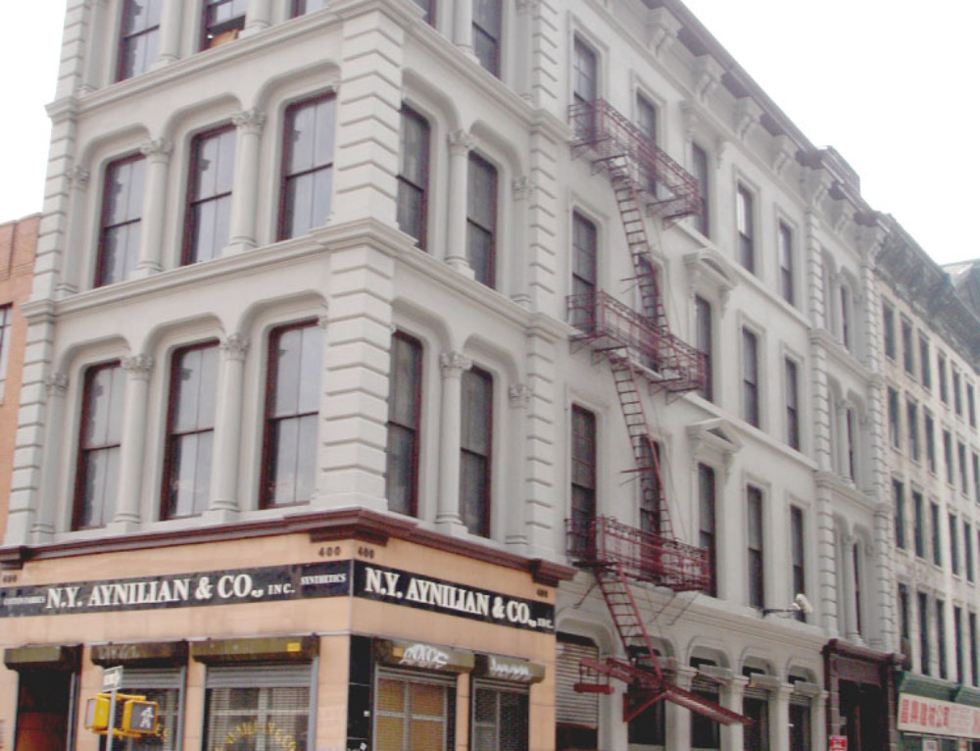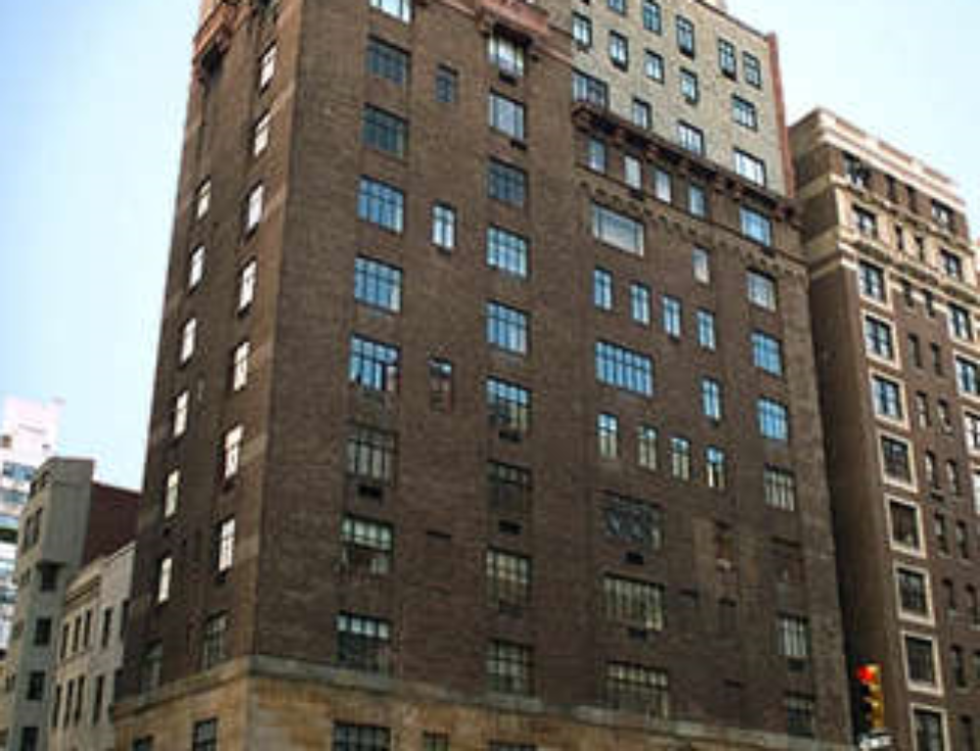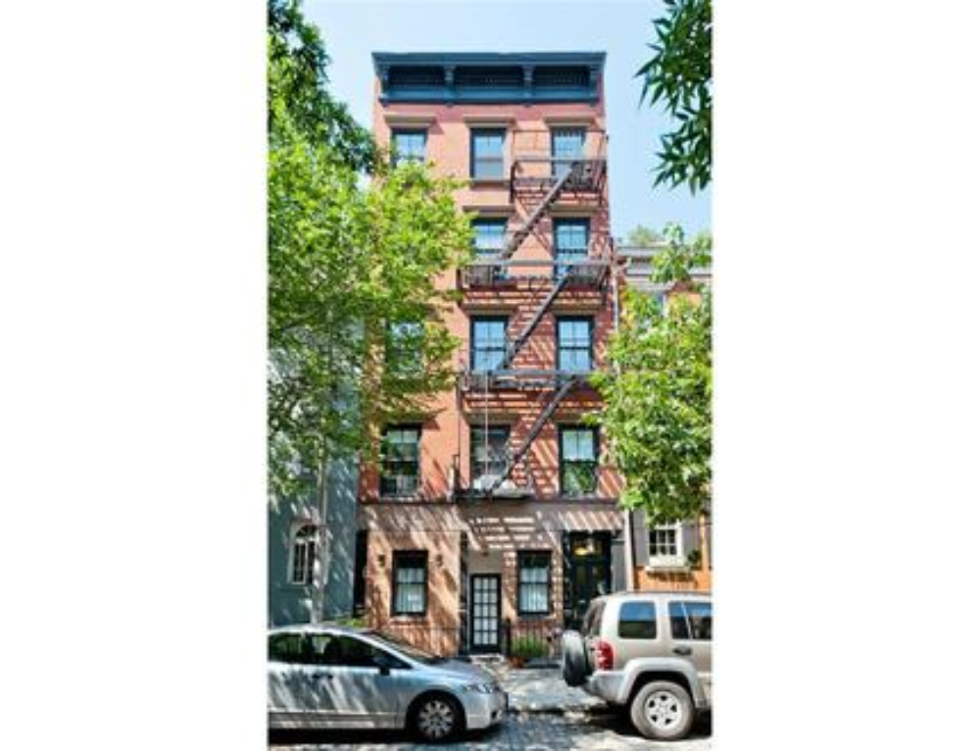Project Description
Townhouse Gut Renovation – 552 1st St (Park Slope)
| Client Profile Family with desire to carefully restore a historic Park Slope brownstone. |
| Scope MEP & Fire Protection Engineering Structural EngineeringSolar-thermal design Structure, snow and ice melt design, and Fire Protection Engineering |
| Description Design structural extension to provide structural extension for master suite on the 2nd Floor.Using passive house ventilation principles, we used an ERV to substantially improve air quality and balance the ventilation. Designed high efficiency boilers located in the cellar top work in conjunction with roof-mounted flat-plat solar-thermal collectors to maximize system efficiency and longevity of the equipment while minimizing CO2 production for winter heating and year-round hot domestic water production. As used in Zenesis House, the same hydronic system supports snow and icemelt system for rear courtyard, front stoop, and front patio. Heat distributed via heat through radiant and fan-coil units. The hydronic system is supplemented by ductless mini-split VRF systems serving bedrooms for point-source temperature control. |
| Local Architect Andrew Caraccialo |
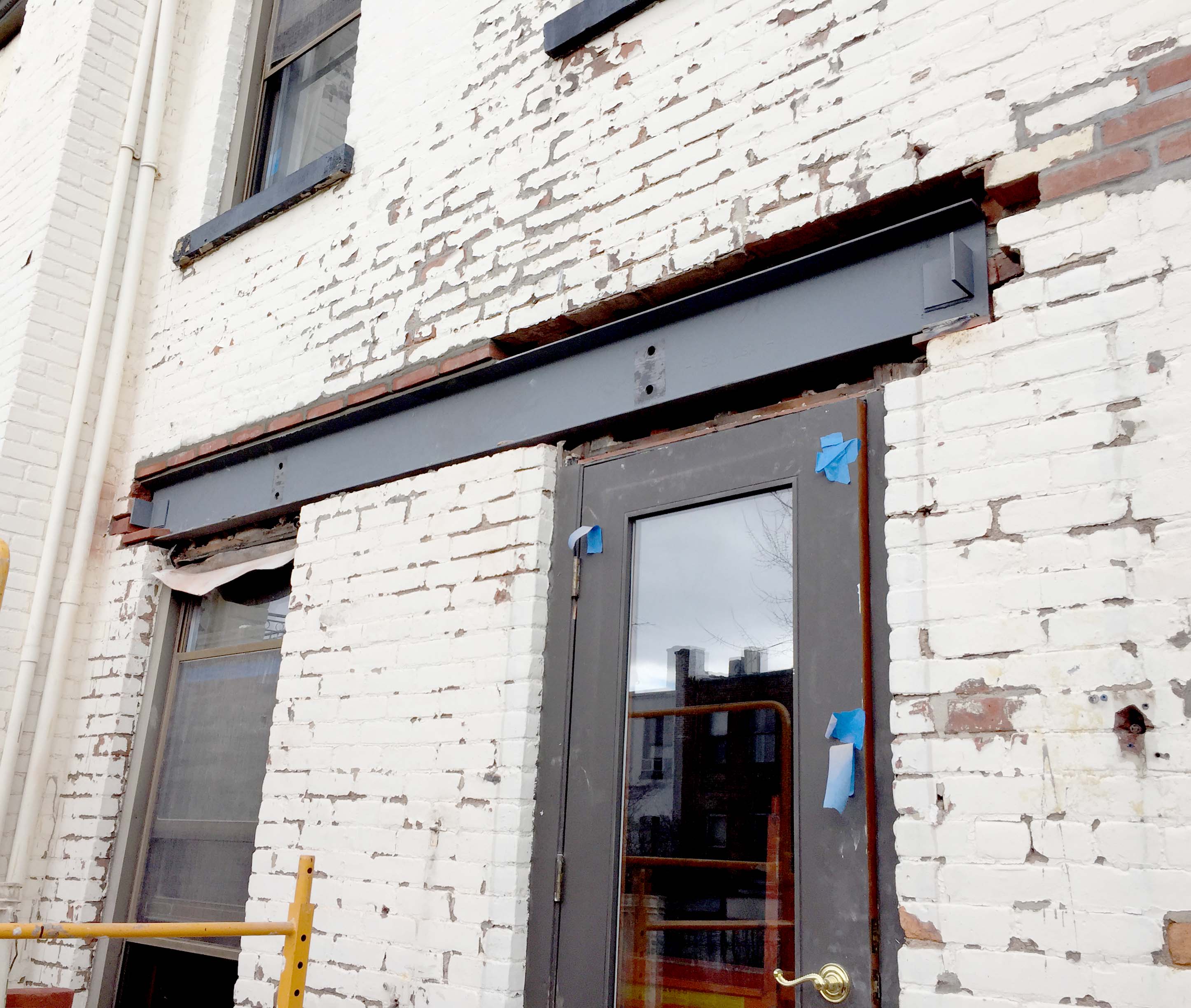
Resident roof deck with walkable skylight, outdoor kitchen, parapet and pavers
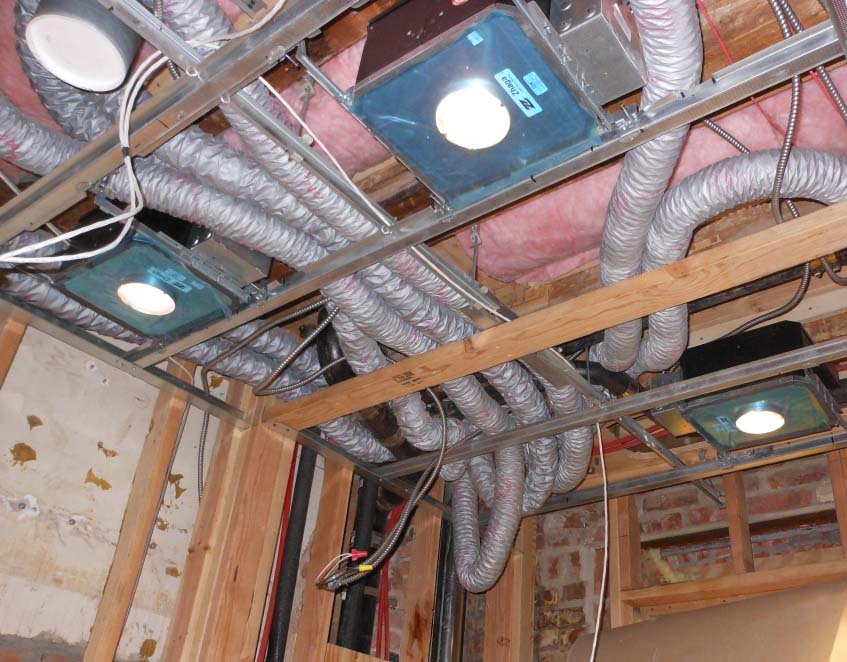
Adding ERV supply and returns to bring in constant fresh air supply and maintain neutral air pressure in historic home
