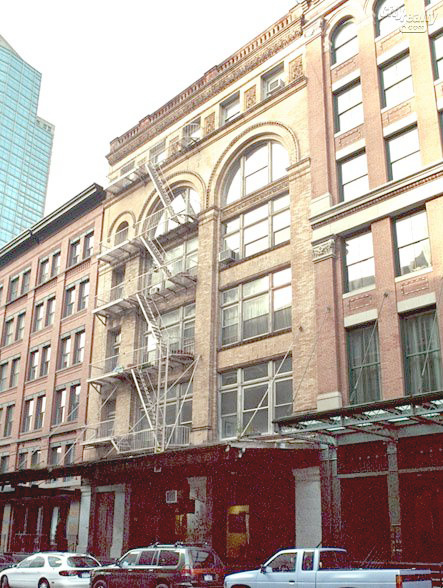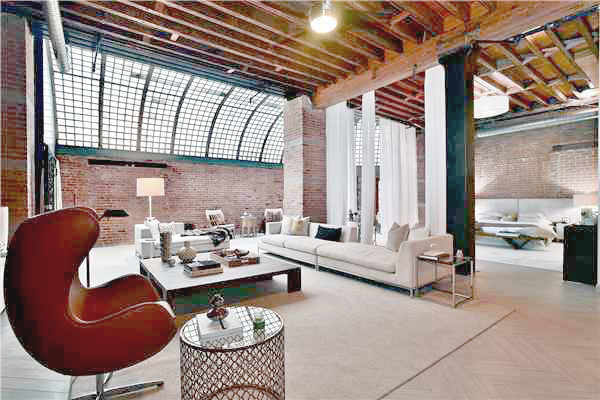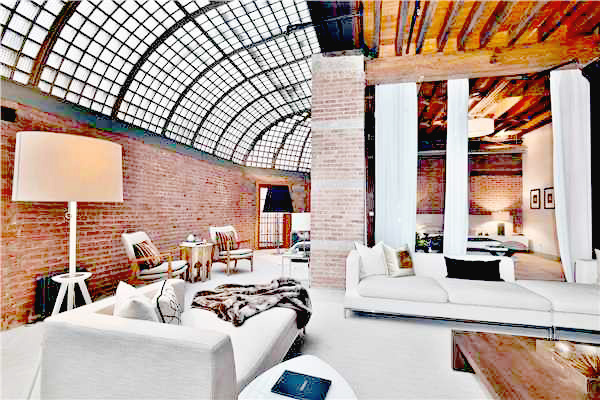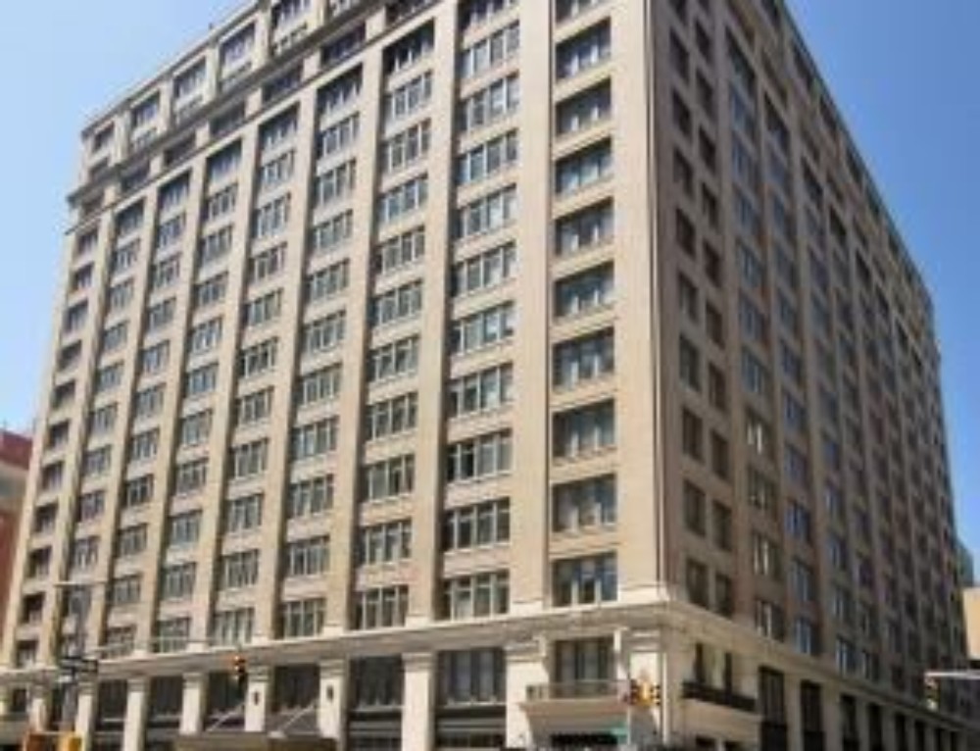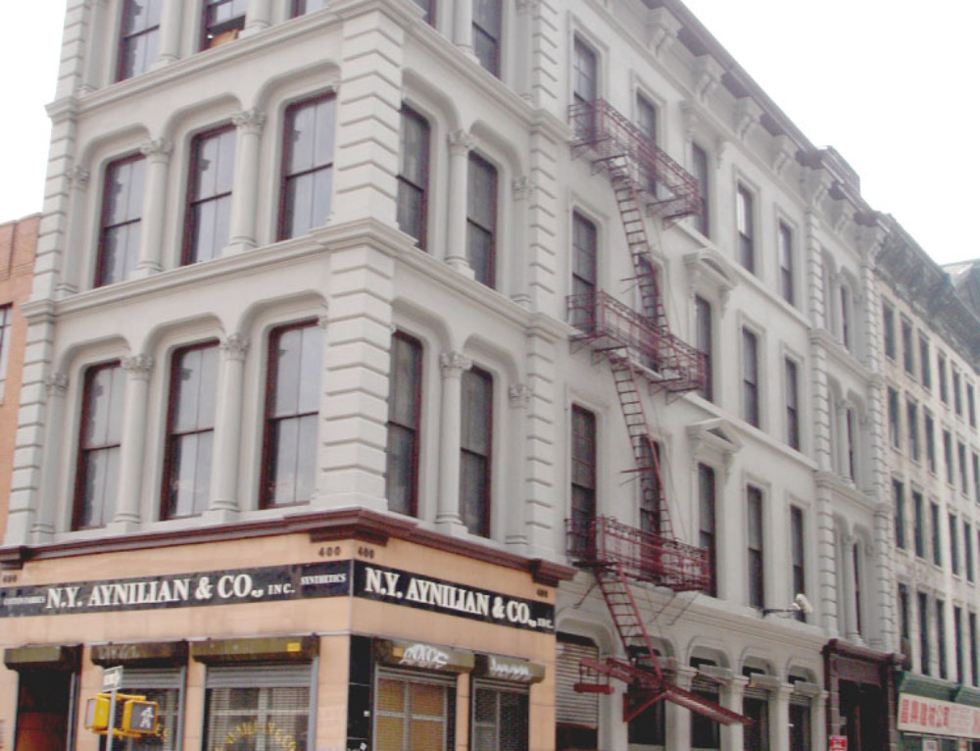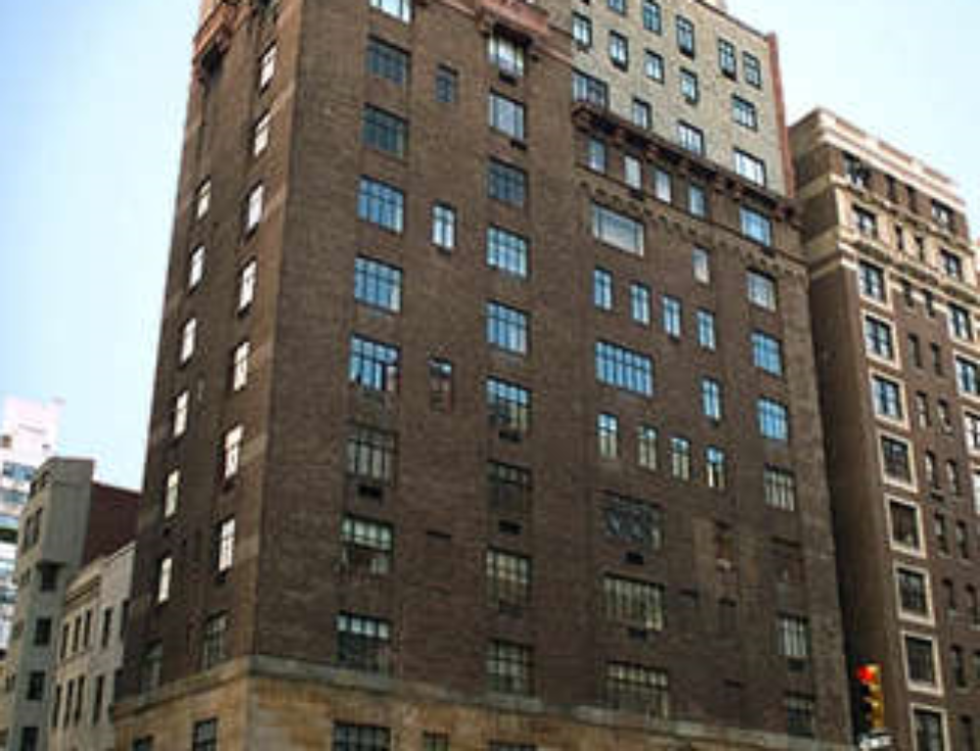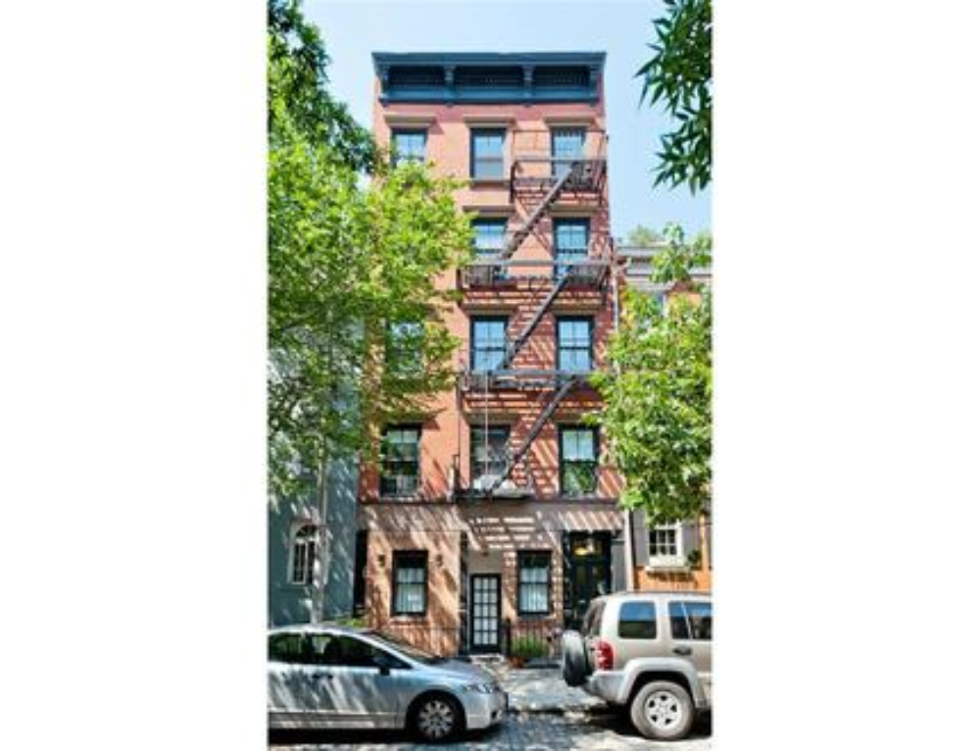Project Description
Loft – 55 North Moore (TriBeCa)
Designed a mechanical and a sprinkler system to convert first floor commercial condo into separate commercial and residential studio spaces.
| Client Profile Commercial Condominium owner seeking to subdivide the first floor into a rentable commercial space and 2,500 SF 2-bed, 3-bath apartment. |
| Scope Mechanical & Fire Protection Engineering: Designed separate HVAC and sprinkler systems for the commercial and residential spaces. |
| Summary Designed a mechanical and a sprinkler system to convert first floor commercial condo into separate commercial and residential studio spaces. |
| Description In an existing 5-story landmarked TriBeCa condo building, the firm was retained by the first-floor Condo owner to provide Mechanical and Sprinkler design and filing for this subdivision. A study in industrial chic, the original timber columns and pitched ceilings necessitated a creative approach to integrating modern engineered systems while preserving the modern-rustic TriBeCa aesthetic.HVAC : The system we designed made strategic use of existing louvers on the landmarked facade for both condenser intake and exhaust air. Used the limited space to extract and reject condenser air, ventilation air, and used building toilet exhaust riser for bathrooms’ venting and chimney for a condensing type boiler. By verifying the efficacy of the building’s chimney, we then selected a condensing-type hot water boiler without the need for building a new stack. Finally, we oversaw testing and balancing of the fully integrated system. Sprinkler : Distribution piping for the XX-head sprinkler system was visually camouflaged in our design by concealing them along window frames and within the sloped exposed timber ceiling joists. |
| Design Architect Michael Schmitt Architect PC |
