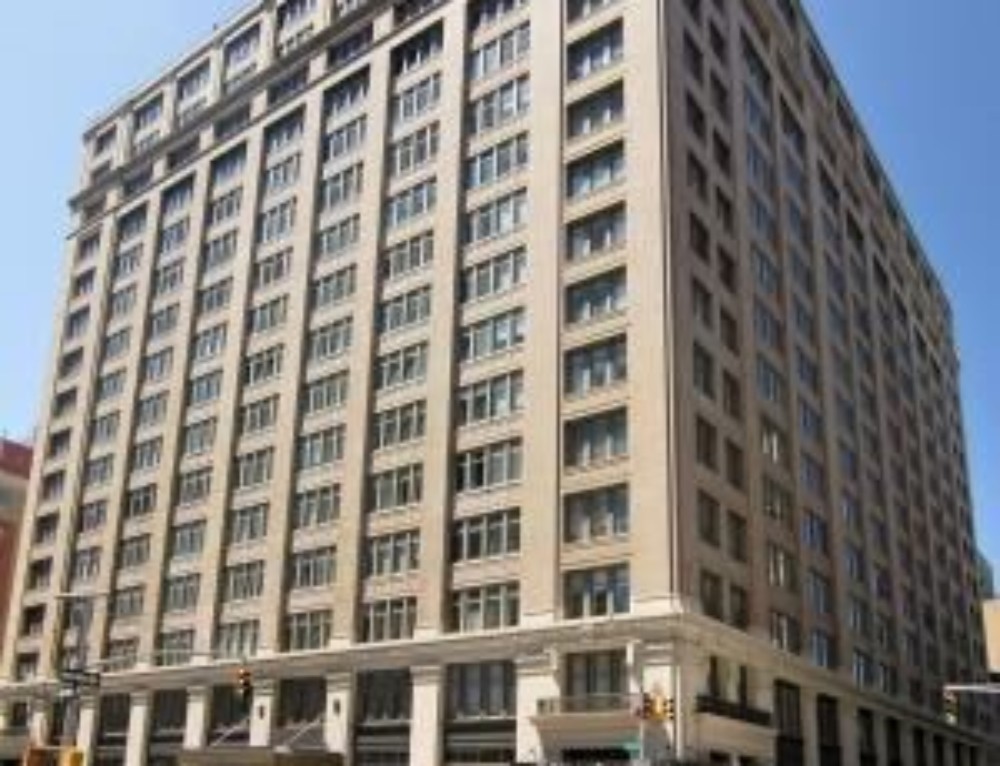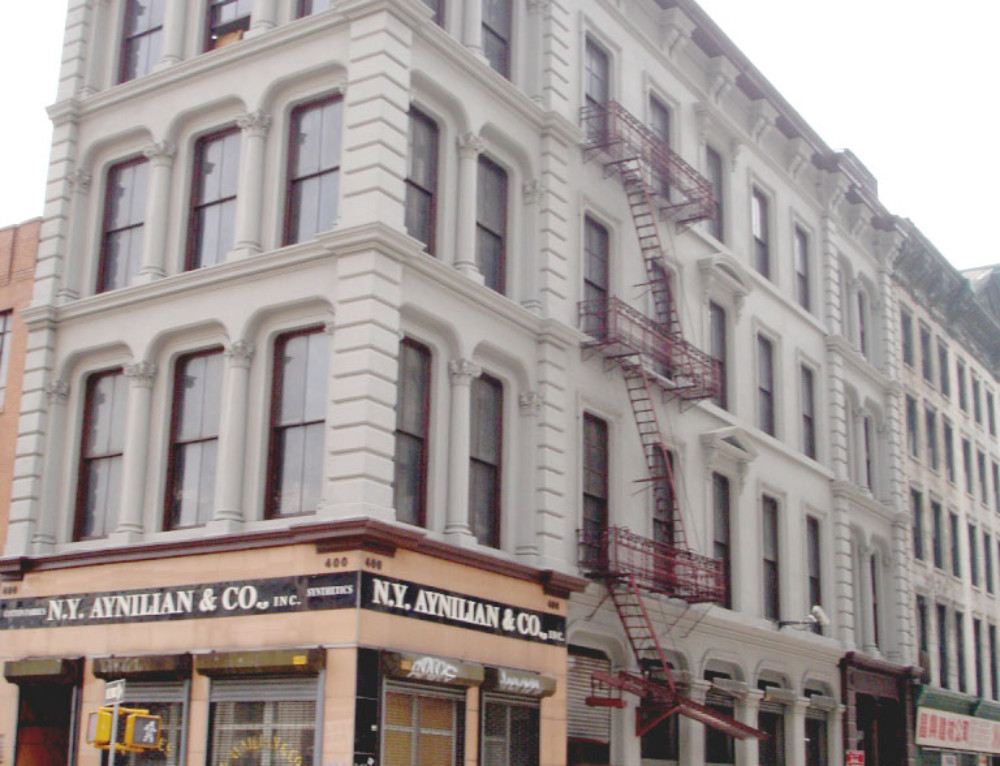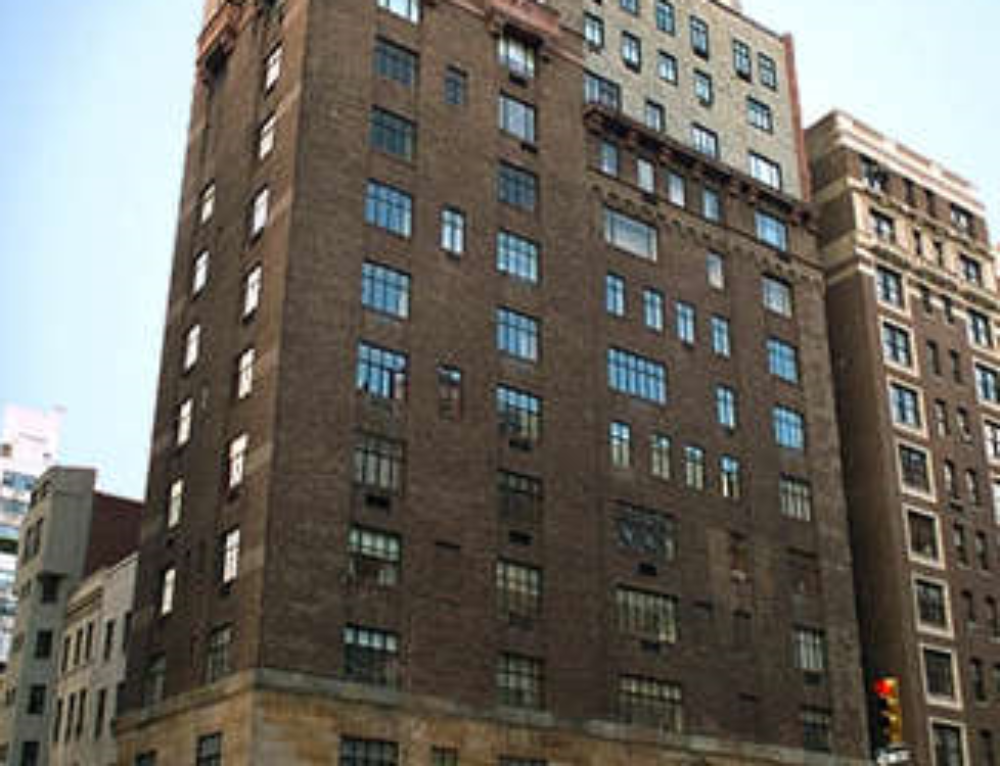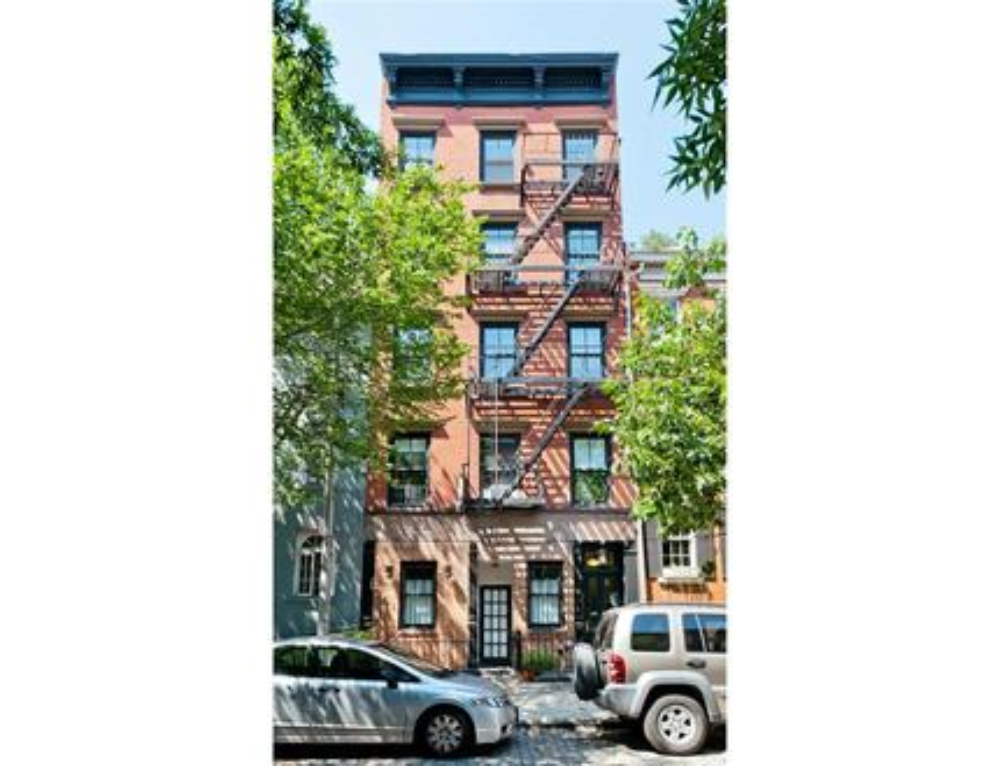Project Description
Luxury Residential Development – 306 West 148th St. (Manhattanville)
Full MEP/FP Engineering for 6-Story new construction multifamily condo building.
| Client Profile West Harlem developer specializing in new construction condo properties. |
| Scope
Engineering: Mechanical, Electrical & Plumbing Engineering, and Fire Protection Engineering |
| Summary Full MEP/FP Engineering for 6-Story new construction multifamily condo building. |
| Description In the middle of a narrow and sloped Manhattanville street, with occupied residential buildings on both sides and lot line windows to the West, our firm designed full mechanical, water supply, and drainage systems for Baldwin Park, a new-construction 7-unit Condominium looking north and west over 148th Street and Jackie Robinson Park.As in many established residential neighborhoods, the street sewer main was not located at the building front, and therefore our staff had to design sewer connection and main in an unconventional, yet highly effective manner. We designed water pressure booster system for apartments water supply to maintain uniform high pressure independent of the fluctuating and low street water supply pressure. Ultra-high-efficiency mechanicals were selected and placed on the roof, mitigating against flood risk and creating usable space in the building cellar. To create additional space, we designed a rain water retention system at the roof level allowing the Developer to eliminate the need for a detention tank in the cellar. Building ventilation system was designed to provide conditioned make up air for ventilation. The building wide toilet and kitchen exhaust systems were designed to ensure uniform and constant flow on all floor bathrooms and kitchens. |
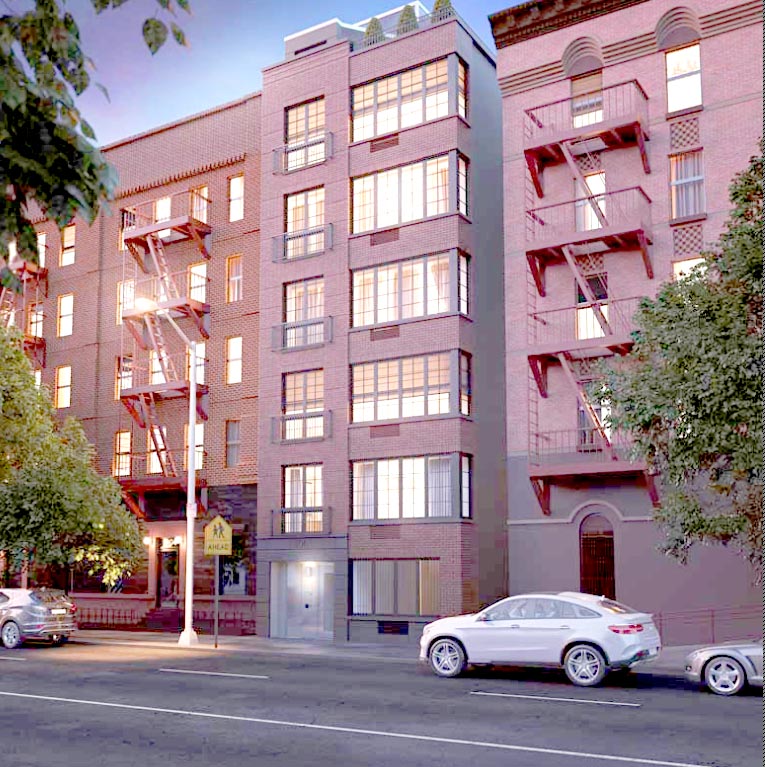
Artist rendering of completed building
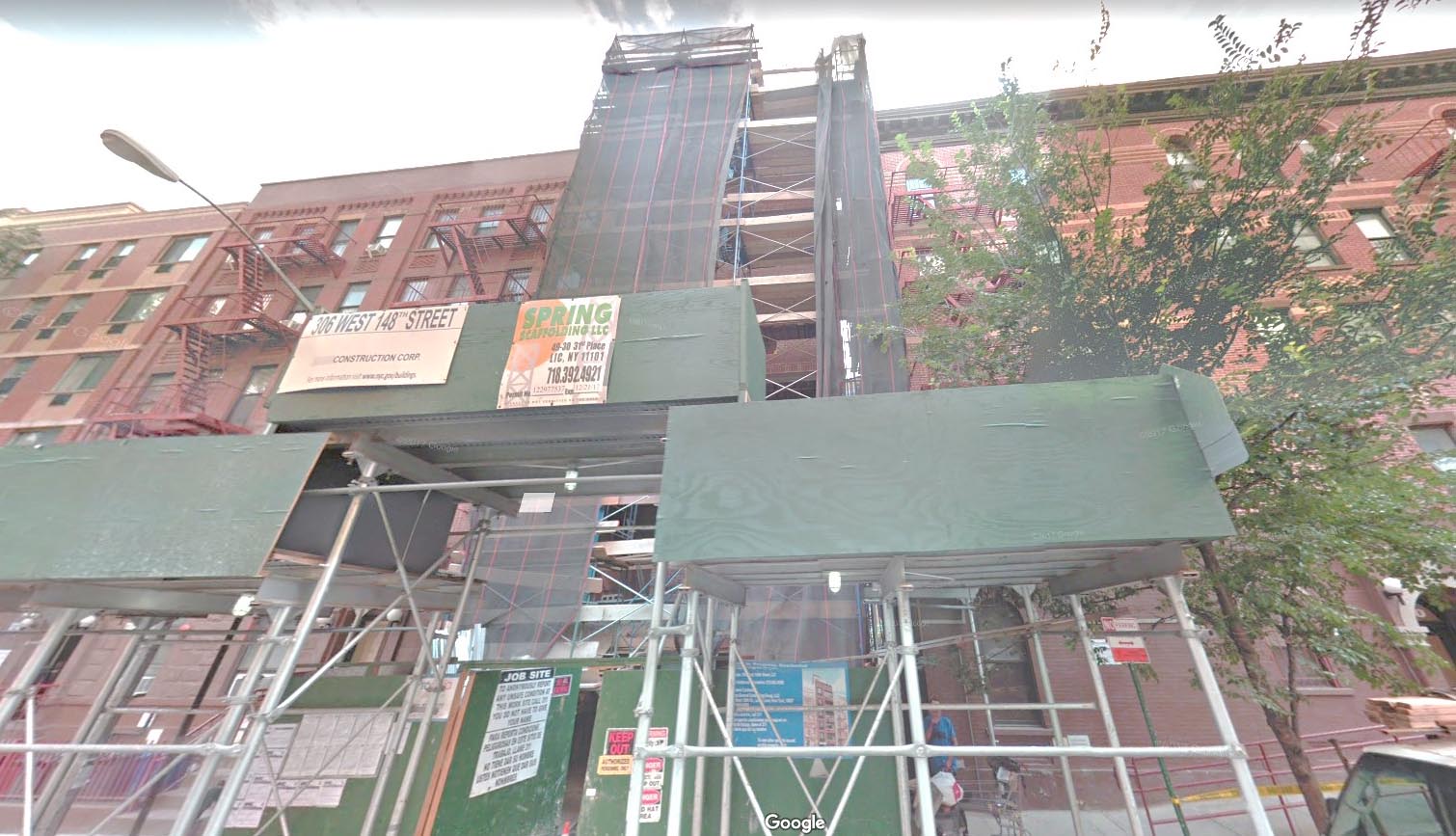
Development site was located in the middle of a narrow, inclined block.

Artist rendering of floor-through layout

