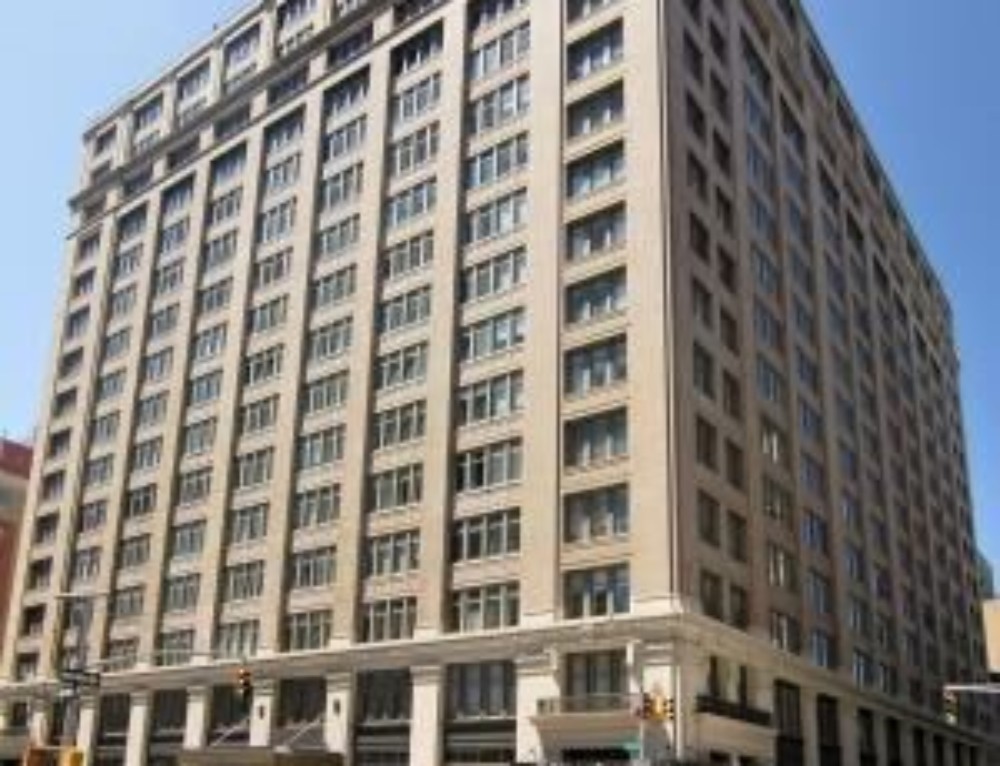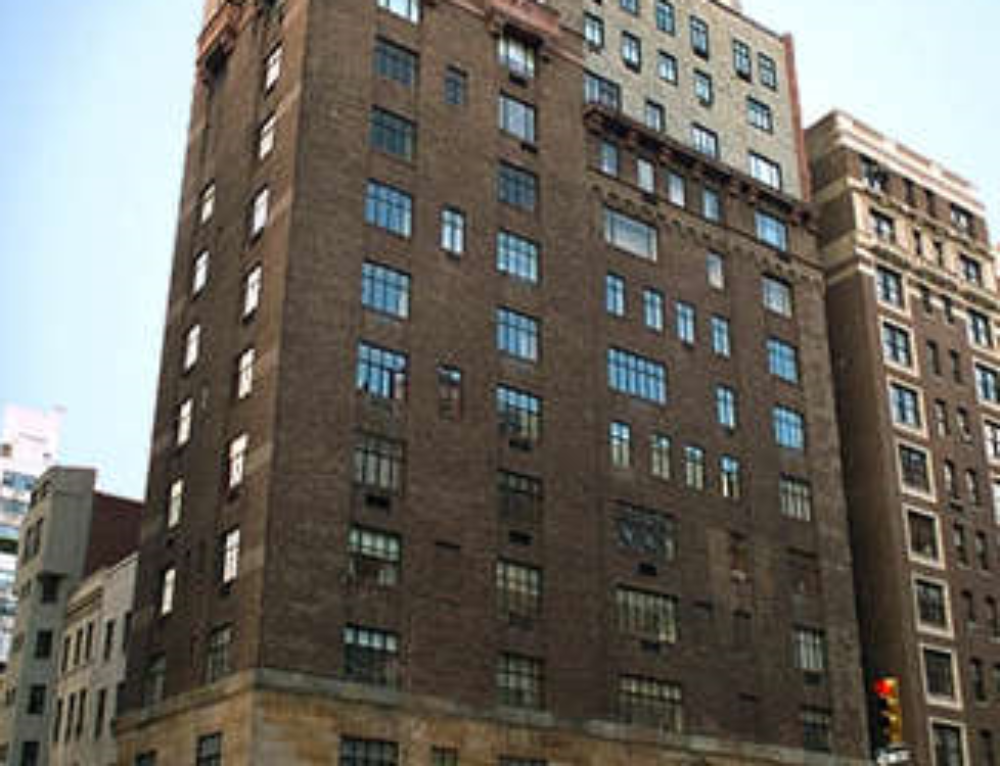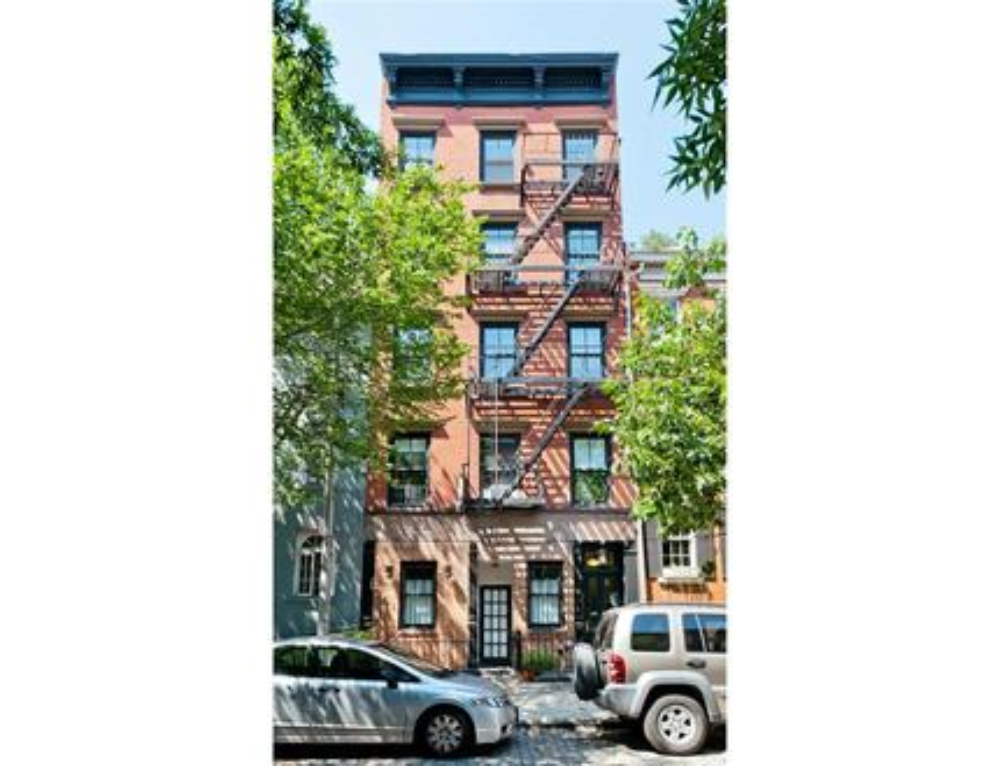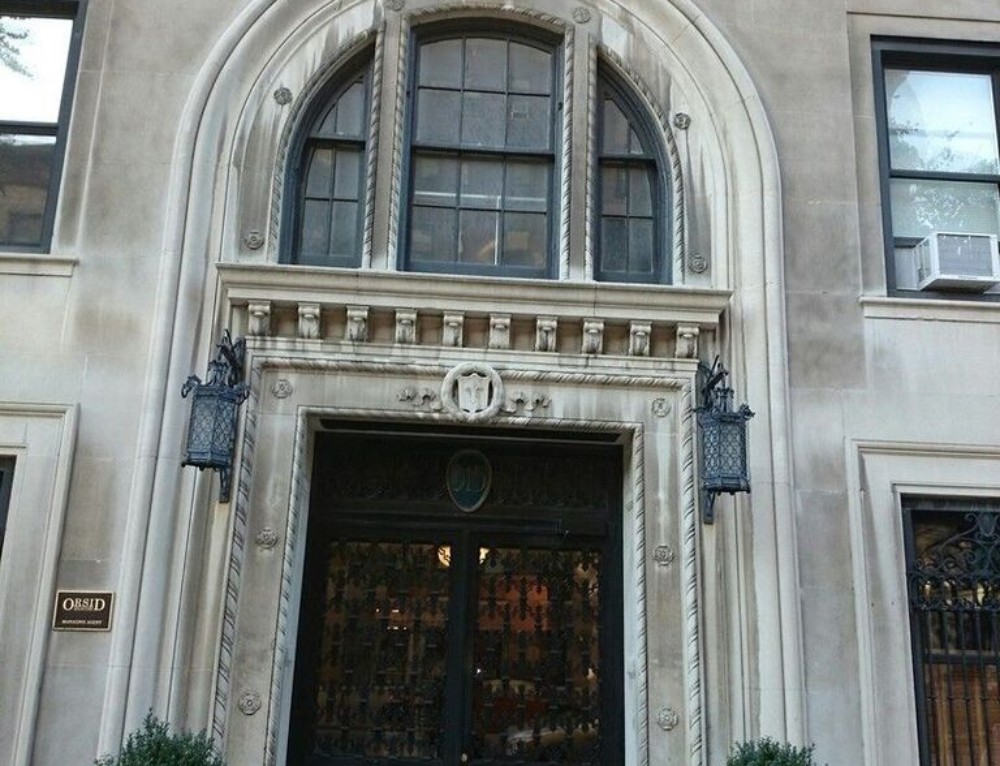Project Description
Medical Center Expansion – 400 Broadway (Civic Center)
Gut Rehab of existing occupied upper floors and new construction of lower floors to create new healthcare facility, pharmacy, and administration offices.
| Client Profile APICHA is a not-for-profit organization that enhances the quality of life by increasing access to comprehensive primary care, surgery, preventive health services, mental health, and supportive services in particular to the LGBTQ community. |
| Scope Engineering: MEP, Sprinkler, Fire Alarm, Structural Engineering Architecture: Planning & layout design, Interior Design Project Management: Construction Management and Special/Controlled Inspections NYC Compliance: Zoning and Code Consulting + Filing with NYC Landmarks Preservation Commission, DOB, Department of Health. |
| Description Firm was retained to convert building from a textile warehouse and ground-floor restaurant to a fully-functional medical facility and pharmacy spanning five (5) floors. In accomplishing this program, we:
In order to comply with Energy Codes, we obtained approval through NYC Landmarks to allow storefront improvements to the façade without community board review or public hearings. |
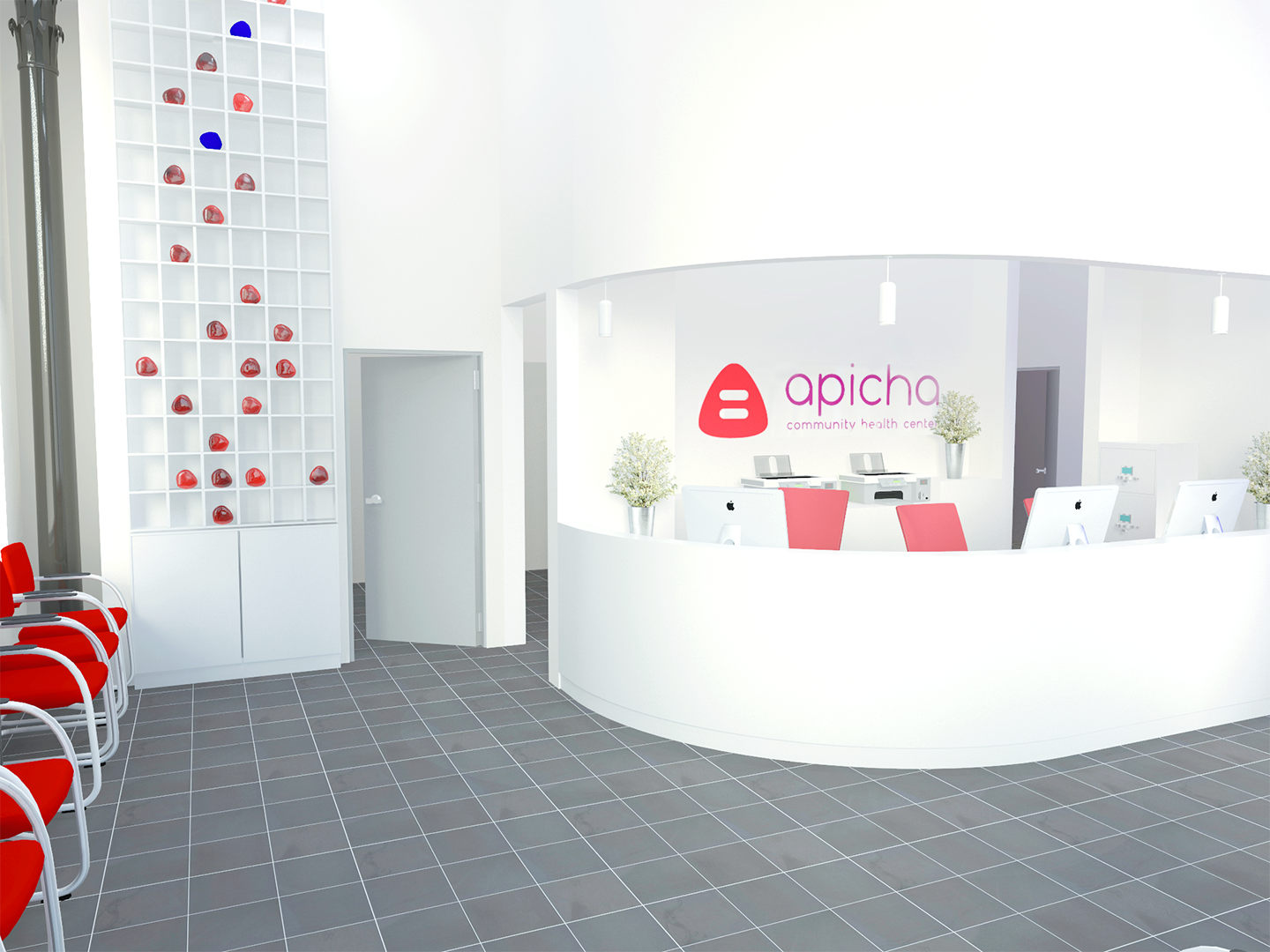
Rendering of the newly created reception area
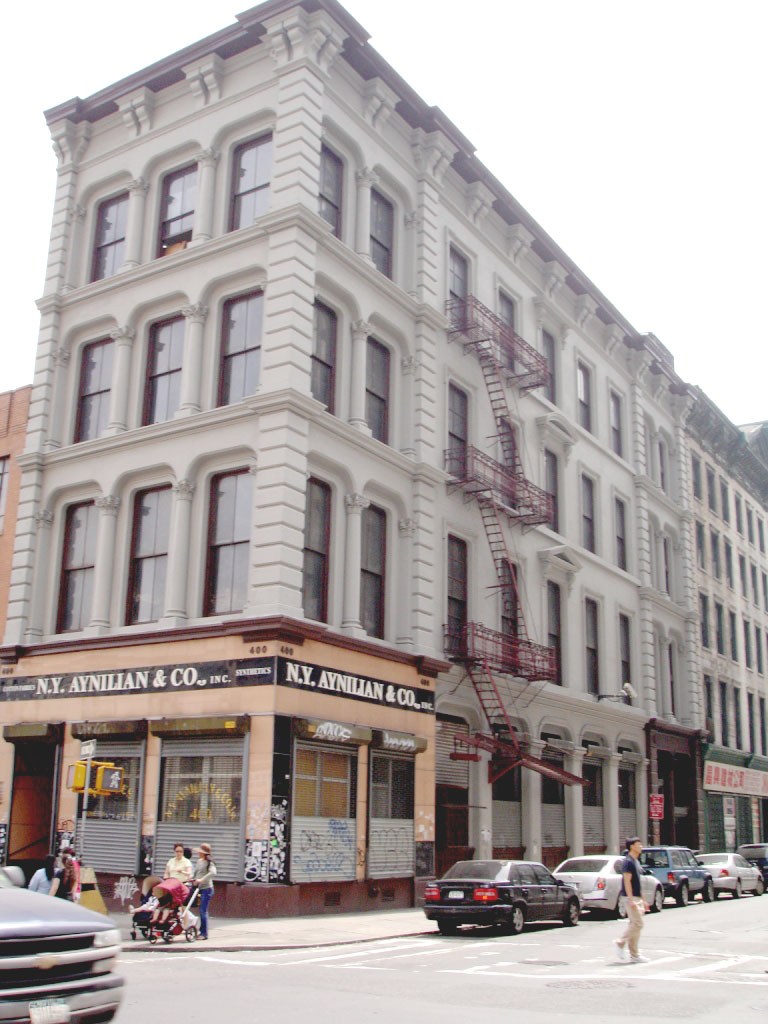
Landmarked façade showing former Retail use

